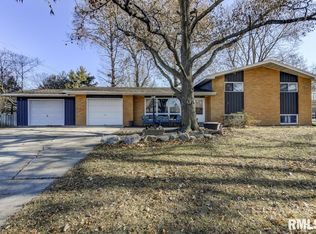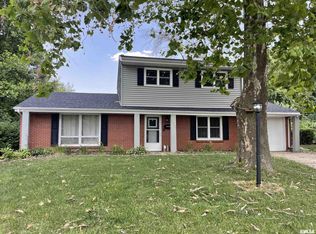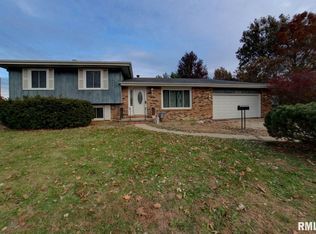Well loved one owner home has so much to offer! Newer custom Gary Bryan kitchen with tons of cabinets, granite counter tops, pocket doors to gorgeous family/sunroom w/ vaulted ceilings, fireplace. Huge bth w/ jacuzzi tub is 1 of 3 full baths, 3rd bed in bsmt has no egress. 2nd family/rec rm in bsmt has 2nd gas fireplace! 4 car tandem garage!!!
This property is off market, which means it's not currently listed for sale or rent on Zillow. This may be different from what's available on other websites or public sources.



