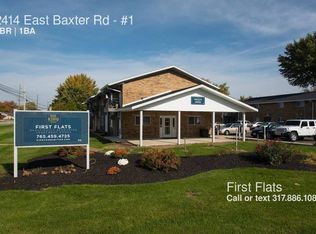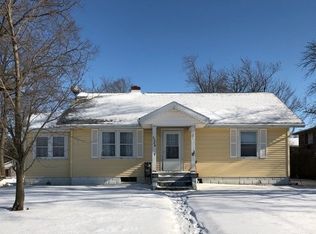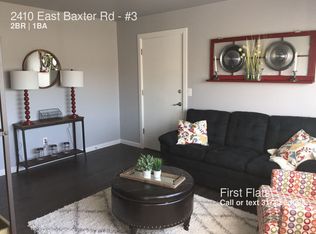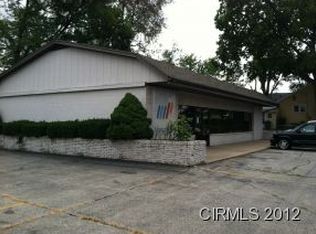Closed
$110,000
2405 E Baxter Rd, Kokomo, IN 46902
2beds
896sqft
Single Family Residence
Built in 1950
0.34 Acres Lot
$117,100 Zestimate®
$--/sqft
$964 Estimated rent
Home value
$117,100
$98,000 - $139,000
$964/mo
Zestimate® history
Loading...
Owner options
Explore your selling options
What's special
Welcome to this inviting and efficient, move-in ready, two bed one bath home. Step inside and embrace the beauty and the abundance of updates. The eat in kitchen boasts new drywall, luxury vinyl plank flooring, countertop, sink, painted kitchen cabinets, new hardware and lighting. Both bedrooms offer large closets with extra storage space, new paint and flooring. The bathroom and living room include quality updates. Need more space? Check out the extra-large garage with a bonus heated 13x13 heated workshop. The backyard is complete with three storage sheds and completely fenced with privacy wood and chain link fencing. New furnace and updated electrical panel. Don’t miss this gem!
Zillow last checked: 8 hours ago
Listing updated: March 28, 2025 at 07:13am
Listed by:
Jamie L Leach Main:765-457-7214,
The Hardie Group
Bought with:
Michele L Burke, RB14041192
RE/MAX Realty One
Source: IRMLS,MLS#: 202500488
Facts & features
Interior
Bedrooms & bathrooms
- Bedrooms: 2
- Bathrooms: 1
- Full bathrooms: 1
- Main level bedrooms: 2
Bedroom 1
- Level: Main
Bedroom 2
- Level: Main
Kitchen
- Level: Main
- Area: 121
- Dimensions: 11 x 11
Living room
- Level: Main
- Area: 176
- Dimensions: 11 x 16
Heating
- Natural Gas
Cooling
- Heat Pump
Appliances
- Included: Refrigerator, Exhaust Fan, Gas Range
- Laundry: Gas Dryer Hookup, Main Level, Washer Hookup
Features
- Eat-in Kitchen, Tub/Shower Combination
- Flooring: Vinyl
- Windows: Blinds
- Basement: Crawl Space
- Attic: Pull Down Stairs
- Has fireplace: No
- Fireplace features: None
Interior area
- Total structure area: 896
- Total interior livable area: 896 sqft
- Finished area above ground: 896
- Finished area below ground: 0
Property
Parking
- Total spaces: 2
- Parking features: Attached, Gravel
- Attached garage spaces: 2
- Has uncovered spaces: Yes
Features
- Levels: One
- Stories: 1
- Exterior features: Workshop
- Fencing: Partial,Chain Link,Privacy
Lot
- Size: 0.34 Acres
- Dimensions: 147 x 100
- Features: Level, City/Town/Suburb
Details
- Additional structures: Shed(s), Shed
- Parcel number: 341005452002.000002
Construction
Type & style
- Home type: SingleFamily
- Architectural style: Ranch
- Property subtype: Single Family Residence
Materials
- Aluminum Siding
- Roof: Asphalt
Condition
- New construction: No
- Year built: 1950
Utilities & green energy
- Sewer: City
- Water: City
Community & neighborhood
Location
- Region: Kokomo
- Subdivision: None
Other
Other facts
- Listing terms: Cash,Conventional
Price history
| Date | Event | Price |
|---|---|---|
| 3/27/2025 | Sold | $110,000 |
Source: | ||
| 1/6/2025 | Listed for sale | $110,000 |
Source: | ||
Public tax history
| Year | Property taxes | Tax assessment |
|---|---|---|
| 2024 | $229 -20.7% | $44,800 -18.8% |
| 2023 | $289 +3.6% | $55,200 -0.2% |
| 2022 | $279 +0.4% | $55,300 +14.7% |
Find assessor info on the county website
Neighborhood: 46902
Nearby schools
GreatSchools rating
- 4/10Elwood Haynes Elementary SchoolGrades: PK-5Distance: 1.2 mi
- 5/10Maple Crest Middle SchoolGrades: 6-8Distance: 1.9 mi
- 3/10Kokomo High SchoolGrades: 9-12Distance: 3.2 mi
Schools provided by the listing agent
- Elementary: Elwood Haynes
- Middle: Central
- High: Kokomo
- District: Kokomo-Center Township Cons. S.D.
Source: IRMLS. This data may not be complete. We recommend contacting the local school district to confirm school assignments for this home.

Get pre-qualified for a loan
At Zillow Home Loans, we can pre-qualify you in as little as 5 minutes with no impact to your credit score.An equal housing lender. NMLS #10287.



