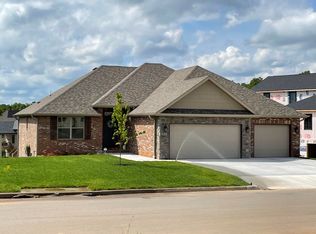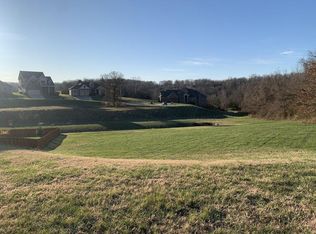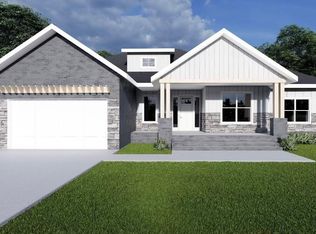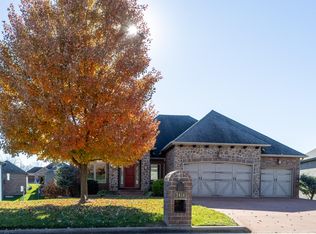Situated on half an acre in Granite Springs, this charming 4 bedroom was custom built by the present owners. It features a formal living room with gas fireplace, an extra large formal dining room (seats 14), and an atrium door to the back yard. The eat in kitchen has granite counters, stainless steel appliances including a gas stove and new dishwasher. There are two built in pantries with pull out shelving, as well. Flooring throughout is hardwood, tile in bathrooms and carpet in bedrooms. The 4 bedrooms feature the split plan. A brand new large walk in shower, jetted tub, large sit down vanity, dual sinks and large walk in closet are in the master bath. The laundry room is conveniently located by the master bath. In back is a covered patio which overlooks the large back yard. Don't miss the large storage room in the garage. Garage also has stationary steps which lead to the attic. Other amenities include: custom window coverings, painted woodwork, lots of storage throughout, crawl space with vapor barrier, dehumidifier and mesh gutter guards. Granite Springs is conveniently located by Lake Springfield and Hwy 65. It has an Ozark address but Springfield schools.
This property is off market, which means it's not currently listed for sale or rent on Zillow. This may be different from what's available on other websites or public sources.




