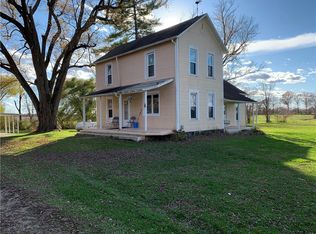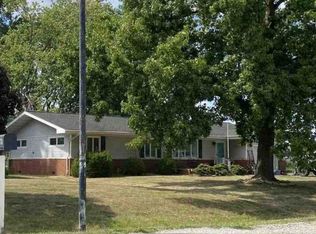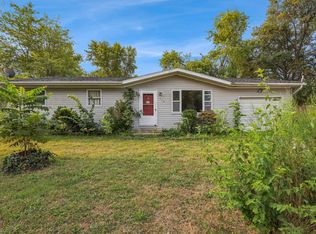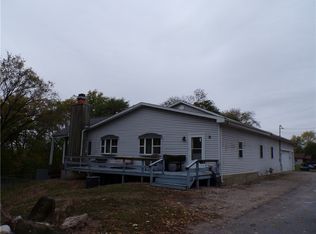THIS might be the one to spend a little "country time" in!!. This two-bedroom, one bath offers country living on 2.65 acres with a large area for a garden, playground, pool area, bow shooting, or about anything one would want to do in the outdoors. The home has an area that was used in the past for a garage and is now a "bonus room" that would make a great area for a pool table, lounging area, or gaming room. BUT....the detached metal building with an overhead door, two walk-in doors and a mini split is finished on the interior for a GREAT entertaining area or a workshop. The little "red barn" would be a great place to raise chickens, ducks, or use as storage. This is one that needs to be looked at for many possibilities.
Pending
$125,000
2405 E 1600th Ave, Altamont, IL 62411
2beds
1,520sqft
Est.:
Single Family Residence
Built in 1985
2.65 Acres Lot
$-- Zestimate®
$82/sqft
$-- HOA
What's special
Detached metal buildingBonus room
- 385 days |
- 11 |
- 1 |
Zillow last checked: 8 hours ago
Listing updated: March 31, 2025 at 12:00am
Listed by:
Debbie Cruit 855-215-3400,
Shelby Realty Services
Source: CIBR,MLS#: 6247765 Originating MLS: Central Illinois Board Of REALTORS
Originating MLS: Central Illinois Board Of REALTORS
Facts & features
Interior
Bedrooms & bathrooms
- Bedrooms: 2
- Bathrooms: 1
- Full bathrooms: 1
Bedroom
- Description: Flooring: Carpet
- Level: Main
- Dimensions: 0 x 0
Bedroom
- Description: Flooring: Carpet
- Level: Main
- Dimensions: 0 x 0
Bonus room
- Description: Flooring: Concrete
- Level: Main
- Dimensions: 0 x 0
Other
- Description: Flooring: Vinyl
- Level: Main
- Dimensions: 0 x 0
Kitchen
- Description: Flooring: Vinyl
- Level: Main
- Dimensions: 0 x 0
Living room
- Description: Flooring: Carpet
- Level: Main
- Dimensions: 0 x 0
Utility room
- Description: Flooring: Vinyl
- Level: Main
- Dimensions: 0 x 0
Heating
- Ductless
Cooling
- Ductless
Appliances
- Included: Electric Water Heater, None
- Laundry: Main Level
Features
- Main Level Primary, Wood Burning Stove, Workshop
- Has basement: No
- Has fireplace: No
- Fireplace features: Wood Burning Stove
Interior area
- Total structure area: 1,520
- Total interior livable area: 1,520 sqft
- Finished area above ground: 1,520
Property
Features
- Levels: One
- Stories: 1
- Patio & porch: Patio
- Exterior features: Shed, Workshop
Lot
- Size: 2.65 Acres
- Dimensions: 2.65
Details
- Additional structures: Outbuilding, Shed(s)
- Parcel number: 0803161003
- Zoning: RES
- Special conditions: None
Construction
Type & style
- Home type: SingleFamily
- Architectural style: Ranch
- Property subtype: Single Family Residence
Materials
- Vinyl Siding
- Foundation: Slab
- Roof: Metal
Condition
- Year built: 1985
Utilities & green energy
- Sewer: Septic Tank
- Water: Public
Community & HOA
Location
- Region: Altamont
Financial & listing details
- Price per square foot: $82/sqft
- Tax assessed value: $124,290
- Annual tax amount: $345
- Date on market: 11/19/2024
- Cumulative days on market: 223 days
- Road surface type: Gravel
Estimated market value
Not available
Estimated sales range
Not available
Not available
Price history
Price history
| Date | Event | Price |
|---|---|---|
| 9/9/2025 | Pending sale | $125,000$82/sqft |
Source: | ||
| 9/9/2025 | Listing removed | $125,000$82/sqft |
Source: | ||
| 3/31/2025 | Pending sale | $125,000$82/sqft |
Source: | ||
| 3/17/2025 | Contingent | $125,000$82/sqft |
Source: | ||
| 3/3/2025 | Price change | $125,000-7.1%$82/sqft |
Source: | ||
Public tax history
Public tax history
| Year | Property taxes | Tax assessment |
|---|---|---|
| 2024 | $334 -3.1% | $41,430 +10.5% |
| 2023 | $345 -3.3% | $37,490 +10% |
| 2022 | $356 -2.6% | $34,080 +3.5% |
Find assessor info on the county website
BuyAbility℠ payment
Est. payment
$820/mo
Principal & interest
$619
Property taxes
$157
Home insurance
$44
Climate risks
Neighborhood: 62411
Nearby schools
GreatSchools rating
- 7/10Beecher City Grade SchoolGrades: PK-5Distance: 3.2 mi
- 4/10Beecher City Jr-Sr High SchoolGrades: 6-12Distance: 3.6 mi
Schools provided by the listing agent
- District: Beecher City Dist. 20
Source: CIBR. This data may not be complete. We recommend contacting the local school district to confirm school assignments for this home.
- Loading





