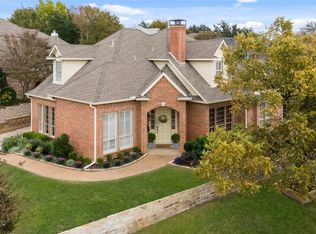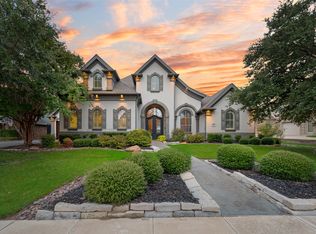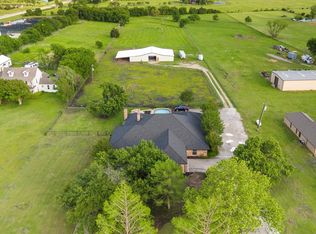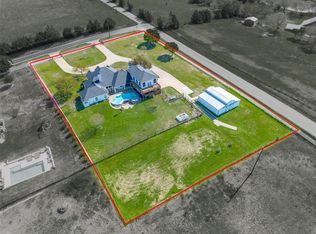Fully Remodeled Home in Buffalo Creek Country Club Estates
This fully remodeled home is perfectly situated on a meticulously landscaped .38-acre cul-de-sac lot in the highly desirable Buffalo Creek Country Club Estates, a sought-after community near Lake Ray Hubbard and fine dining destinations. Every detail has been thoughtfully updated, featuring elegant plantation shutters, custom built-ins, and a spacious layout designed for modern living. The Master Suite offers a luxurious retreat with a large walk-in closet and an en-suite bathroom featuring split vanities and a Jacuzzi tub, while a versatile study with a closet on the main floor doubles as a fifth bedroom. Upstairs, two secondary bedrooms share a convenient Jack-and-Jill bathroom, alongside a large game room perfect for entertainment or relaxation.
The outdoor space is a showstopper, with a covered patio, lush landscaping, and property extending 8 feet beyond the iron fence for added privacy and space. Additional features include a finished attic for extra storage and a finished garage floor for a polished touch. Beyond the home, the community offers exceptional amenities, including golf, a clubhouse, tennis courts, playgrounds, and pools, providing endless recreational options.
With its prime location close to the lake, upscale dining, and vibrant community, this fully remodeled home offers the perfect blend of luxury, comfort, and convenience. Don’t miss your opportunity to own this remarkable property!
For sale
$749,000
2405 Deer Run Ct, Heath, TX 75032
4beds
3,288sqft
Est.:
Duplex, Single Family Residence
Built in 1998
0.38 Acres Lot
$-- Zestimate®
$228/sqft
$56/mo HOA
What's special
Custom built-insCovered patioLarge walk-in closetJacuzzi tubEn-suite bathroomCul-de-sac lotVersatile study
- 385 days |
- 220 |
- 5 |
Zillow last checked: 8 hours ago
Listing updated: July 01, 2025 at 01:28pm
Listed by:
Miguel Garcia 0734018 469-478-8967,
Bradford Elite Real Estate LLC 972-212-5206
Source: NTREIS,MLS#: 20784309
Tour with a local agent
Facts & features
Interior
Bedrooms & bathrooms
- Bedrooms: 4
- Bathrooms: 4
- Full bathrooms: 3
- 1/2 bathrooms: 1
Primary bedroom
- Features: Jetted Tub, Walk-In Closet(s)
- Level: First
- Dimensions: 14 x 20
Bedroom
- Level: First
- Dimensions: 12 x 13
Bedroom
- Features: Split Bedrooms, Walk-In Closet(s)
- Level: Second
- Dimensions: 11 x 13
Bedroom
- Features: Split Bedrooms, Walk-In Closet(s)
- Level: Second
- Dimensions: 11 x 13
Breakfast room nook
- Level: First
- Dimensions: 11 x 8
Dining room
- Level: First
- Dimensions: 13 x 8
Great room
- Level: Second
- Dimensions: 16 x 18
Kitchen
- Features: Solid Surface Counters
- Level: First
- Dimensions: 14 x 13
Living room
- Level: First
- Dimensions: 14 x 17
Living room
- Level: First
- Dimensions: 11 x 18
Utility room
- Features: Built-in Features, Utility Room
- Level: First
- Dimensions: 8 x 8
Heating
- Central, Electric
Cooling
- Central Air, Ceiling Fan(s), Electric
Appliances
- Included: Dryer, Dishwasher, Electric Cooktop, Disposal
- Laundry: Electric Dryer Hookup, Gas Dryer Hookup
Features
- Built-in Features, Granite Counters, High Speed Internet, Kitchen Island, Cable TV
- Flooring: Carpet, Hardwood
- Windows: Bay Window(s)
- Has basement: No
- Number of fireplaces: 1
- Fireplace features: None
Interior area
- Total interior livable area: 3,288 sqft
Video & virtual tour
Property
Parking
- Total spaces: 3
- Parking features: Additional Parking
- Attached garage spaces: 3
Accessibility
- Accessibility features: Accessible Kitchen, Accessible Entrance
Features
- Levels: Two
- Stories: 2
- Patio & porch: Other
- Pool features: None
Lot
- Size: 0.38 Acres
Details
- Parcel number: 000000047535
- Other equipment: None
Construction
Type & style
- Home type: SingleFamily
- Property subtype: Duplex, Single Family Residence
- Attached to another structure: Yes
Materials
- Foundation: Slab
- Roof: Composition,Shingle
Condition
- Year built: 1998
Utilities & green energy
- Sewer: Public Sewer
- Water: Public
- Utilities for property: Sewer Available, Water Available, Cable Available
Community & HOA
Community
- Subdivision: Buffalo Creek Country Club Estate
HOA
- Has HOA: Yes
- Services included: All Facilities
- HOA fee: $677 annually
- HOA name: Buffalo Creek HOA
- HOA phone: 866-473-2573
Location
- Region: Heath
Financial & listing details
- Price per square foot: $228/sqft
- Tax assessed value: $667,577
- Annual tax amount: $9,732
- Date on market: 11/22/2024
- Cumulative days on market: 250 days
- Listing terms: Cash,Conventional,FHA,Lease Back,VA Loan
Estimated market value
Not available
Estimated sales range
Not available
$3,600/mo
Price history
Price history
| Date | Event | Price |
|---|---|---|
| 2/6/2025 | Price change | $749,000-0.8%$228/sqft |
Source: NTREIS #20784309 Report a problem | ||
| 11/22/2024 | Listed for sale | $755,000+89.2%$230/sqft |
Source: NTREIS #20784309 Report a problem | ||
| 8/11/2018 | Sold | -- |
Source: Agent Provided Report a problem | ||
| 7/25/2018 | Pending sale | $398,999$121/sqft |
Source: The Jessica Hargis Group LLC #13856537 Report a problem | ||
| 7/7/2018 | Price change | $398,999-3.8%$121/sqft |
Source: The Jessica Hargis Group LLC #13856537 Report a problem | ||
Public tax history
Public tax history
| Year | Property taxes | Tax assessment |
|---|---|---|
| 2025 | -- | $632,696 +10% |
| 2024 | $6,794 | $575,178 +10% |
| 2023 | $6,794 -15.7% | $522,889 +10% |
Find assessor info on the county website
BuyAbility℠ payment
Est. payment
$4,833/mo
Principal & interest
$3610
Property taxes
$905
Other costs
$318
Climate risks
Neighborhood: 75032
Nearby schools
GreatSchools rating
- 9/10Dorothy Smith Pullen Elementary SchoolGrades: PK-6Distance: 0.7 mi
- 7/10Maurine Cain Middle SchoolGrades: 7-8Distance: 0.9 mi
- 7/10Rockwall-Heath High SchoolGrades: 9-12Distance: 2.1 mi
Schools provided by the listing agent
- Elementary: Amy Parks-Heath
- Middle: Cain
- High: Heath
- District: Rockwall ISD
Source: NTREIS. This data may not be complete. We recommend contacting the local school district to confirm school assignments for this home.
- Loading
- Loading




