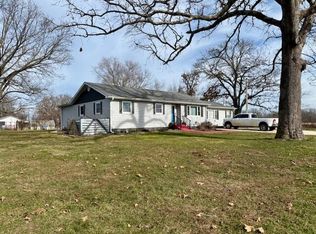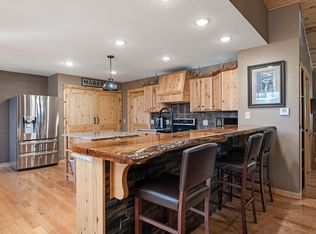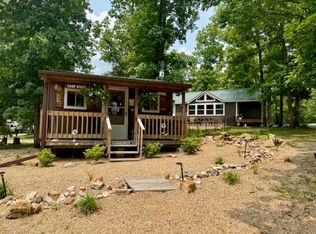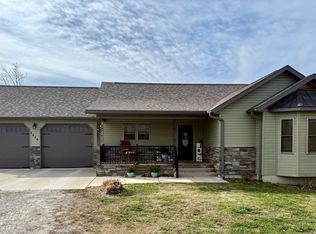Set on 56 acres with 41 acres of open pasture and 15 wooded, this equine-ready property is a horse lover's paradise. The 4-bed, 2.5-bath home, built in 1950 with a 2008 addition, offers an open-concept living, dining, and kitchen area with original hardwood floors. The primary suite features a jetted tub, two sliding doors to a 3/4 wraparound porch (partially screened and plexiglassed), and all bedrooms include walk-in closets. A Generac generator, outdoor wood furnace, and water softener add comfort and reliability, while the 2-car garage (basement level) houses utilities and offers one automatic door. For canine companions, a dog door leads to the screened porch, with two more doors opening to a fenced dog yard, plus a built-in doghouse under the porch. The property includes four barns: Barn #1 (4822) has water/electric, Barn #2 (4654) has stalls, a tack room, electric, surround sound, and reconnectable water, Barn #3 is a classic red barn with water, electric, an RV hookup, and a chicken coop, and Barn #4 (10060) features an indoor arena and a 100140 outdoor arena, both with arena sand and an included drag. There are four ponds, two pear trees, cattle-tight fencing (six paddocks), and trails cut through the woods for extra riding space. A removable porch panel eases move-in, and the sale includes an LG propane stove, GE fridge, Whirlpool dishwasher, LG washer/dryer, and more. Abundant wildlife, lovely views, and well-kept grounds make this turnkey farm a rare find for anyone seeking a ready-made country retreat.
Active
Price cut: $6.4K (11/17)
$618,500
2405 County Road 2710, Mountain View, MO 65548
4beds
2,100sqft
Est.:
Single Family Residence
Built in 1950
56 Acres Lot
$-- Zestimate®
$295/sqft
$-- HOA
What's special
Four pondsFenced dog yardCattle-tight fencingBuilt-in doghouseWalk-in closetsJetted tubOriginal hardwood floors
- 303 days |
- 447 |
- 26 |
Zillow last checked: 8 hours ago
Listing updated: November 17, 2025 at 05:29am
Listed by:
Katrina House 417-252-7875,
United Country-Cozort Realty, Inc.
Source: SOMOMLS,MLS#: 60287169
Tour with a local agent
Facts & features
Interior
Bedrooms & bathrooms
- Bedrooms: 4
- Bathrooms: 3
- Full bathrooms: 2
- 1/2 bathrooms: 1
Rooms
- Room types: Master Bedroom, Office
Primary bedroom
- Area: 342
- Dimensions: 18 x 19
Bedroom 1
- Area: 121
- Dimensions: 11 x 11
Bedroom 2
- Area: 121
- Dimensions: 11 x 11
Bedroom 3
- Area: 121
- Dimensions: 11 x 11
Primary bathroom
- Area: 80
- Dimensions: 8 x 10
Bathroom half
- Area: 20
- Dimensions: 4 x 5
Bathroom full
- Area: 40
- Dimensions: 5 x 8
Bathroom full
- Area: 40
- Dimensions: 5 x 8
Other
- Description: Living/Kitchen/Dining
- Area: 247
- Dimensions: 13 x 19
Office
- Area: 190
- Dimensions: 10 x 19
Other
- Description: Master Closet
- Area: 40
- Dimensions: 5 x 8
Heating
- Wood Burning Furnace, Electric, Propane
Cooling
- Attic Fan, Ceiling Fan(s)
Appliances
- Included: Dishwasher, Propane Cooktop, Free-Standing Propane Oven, Dryer, Washer, Water Softener Owned, Refrigerator, Electric Water Heater
- Laundry: Main Level, W/D Hookup
Features
- Laminate Counters, Walk-In Closet(s)
- Flooring: Wood
- Windows: Single Pane
- Basement: Block,Other,Storage Space,Interior Entry,Unfinished,Concrete,Partial
- Attic: Pull Down Stairs
- Has fireplace: No
Interior area
- Total structure area: 2,910
- Total interior livable area: 2,100 sqft
- Finished area above ground: 2,100
- Finished area below ground: 0
Property
Parking
- Total spaces: 2
- Parking features: Garage Faces Side, Gravel
- Attached garage spaces: 2
Features
- Levels: One
- Stories: 1
- Patio & porch: Covered, Front Porch, Wrap Around, Rear Porch, Screened
- Exterior features: Rain Gutters
- Has spa: Yes
- Spa features: Bath
- Fencing: Other,Wire,Pipe/Steel,Barbed Wire,Cross Fenced
- Has view: Yes
- View description: Panoramic
- Waterfront features: Pond
Lot
- Size: 56 Acres
- Features: Acreage, Pasture, Wooded/Cleared Combo, Horses Allowed, Wooded
Details
- Parcel number: 072.003000000001.00000
- Other equipment: Generator
- Horses can be raised: Yes
Construction
Type & style
- Home type: SingleFamily
- Architectural style: Country,Ranch,Farmhouse
- Property subtype: Single Family Residence
Materials
- Stone, Other
- Foundation: Crawl Space
- Roof: Composition
Condition
- Year built: 1950
Utilities & green energy
- Sewer: Septic Tank
- Water: Private
Community & HOA
Community
- Subdivision: N/A
Location
- Region: Mountain View
Financial & listing details
- Price per square foot: $295/sqft
- Tax assessed value: $108,970
- Annual tax amount: $830
- Date on market: 2/14/2025
- Listing terms: Cash,Conventional
- Road surface type: Gravel
Estimated market value
Not available
Estimated sales range
Not available
Not available
Price history
Price history
| Date | Event | Price |
|---|---|---|
| 11/17/2025 | Price change | $618,500-1%$295/sqft |
Source: | ||
| 9/12/2025 | Pending sale | $624,900$298/sqft |
Source: | ||
| 8/8/2025 | Price change | $624,900-0.8%$298/sqft |
Source: | ||
| 6/20/2025 | Price change | $630,000-2.9%$300/sqft |
Source: | ||
| 6/9/2025 | Price change | $649,000-0.9%$309/sqft |
Source: | ||
Public tax history
Public tax history
| Year | Property taxes | Tax assessment |
|---|---|---|
| 2024 | $830 +1.6% | $19,580 |
| 2023 | $817 +5.6% | $19,580 +5.5% |
| 2022 | $774 +0.7% | $18,560 |
Find assessor info on the county website
BuyAbility℠ payment
Est. payment
$3,537/mo
Principal & interest
$3038
Property taxes
$283
Home insurance
$216
Climate risks
Neighborhood: 65548
Nearby schools
GreatSchools rating
- 6/10Mountain View Elementary SchoolGrades: PK-5Distance: 6.2 mi
- 6/10Liberty Middle SchoolGrades: 6-8Distance: 9.2 mi
- 7/10Liberty Sr. High SchoolGrades: 9-12Distance: 9.2 mi
Schools provided by the listing agent
- Elementary: Mountain View
- Middle: Liberty
- High: Liberty
Source: SOMOMLS. This data may not be complete. We recommend contacting the local school district to confirm school assignments for this home.
- Loading
- Loading





