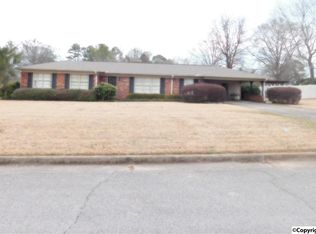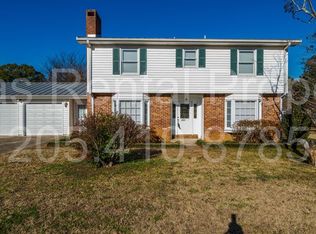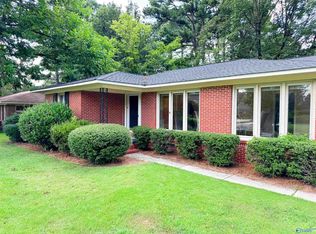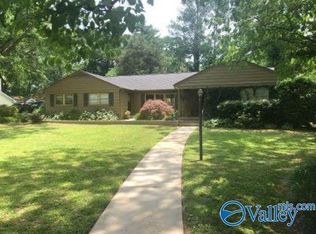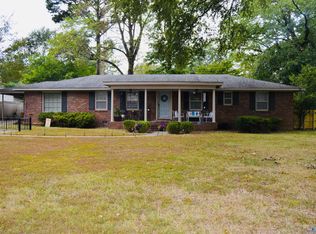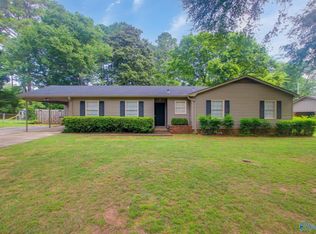This home has tons of space on a corner lot all on one level. This beautiful place has two master bedrooms with a split floor plan. Perfect for grown children or a mother-in-laws quarters. The fenced back yard is huge for dogs to roam or for family gatherings with covered patio across the back of the home. Lot's of hardwood flooring and crown molding and very large rooms with plenty of storage. 2 car side entry garage with storage room, new roof and exterior paint, newer hot water heater and so much more!!!
For sale
$369,900
2405 College St SE, Decatur, AL 35601
4beds
2,797sqft
Est.:
Single Family Residence
Built in 1967
6,945.98 Square Feet Lot
$-- Zestimate®
$132/sqft
$-- HOA
What's special
New roofCorner lotPlenty of storageCrown moldingHardwood flooringSplit floor planCovered patio
- 325 days |
- 182 |
- 4 |
Zillow last checked: 8 hours ago
Listing updated: March 21, 2025 at 02:33pm
Listed by:
Pam Garland 256-654-9962,
RE/MAX Platinum
Source: ValleyMLS,MLS#: 21883746
Tour with a local agent
Facts & features
Interior
Bedrooms & bathrooms
- Bedrooms: 4
- Bathrooms: 3
- Full bathrooms: 2
- 3/4 bathrooms: 1
Rooms
- Room types: Foyer, Master Bedroom, Living Room, Dining Room, Bedroom 3, Kitchen, Bedroom 4, Family Room, Laundry, Master BR2
Primary bedroom
- Features: Ceiling Fan(s), Crown Molding, Carpet, Walk-In Closet(s)
- Level: First
- Area: 315
- Dimensions: 15 x 21
Bedroom 3
- Features: Carpet
- Level: First
- Area: 143
- Dimensions: 11 x 13
Bedroom 4
- Features: Carpet
- Level: First
- Area: 180
- Dimensions: 12 x 15
Dining room
- Features: Crown Molding, Wood Floor, Built-in Features
- Level: First
- Area: 156
- Dimensions: 12 x 13
Family room
- Features: Crown Molding, Wood Floor
- Level: First
- Area: 437
- Dimensions: 19 x 23
Kitchen
- Features: Eat-in Kitchen, Pantry, Wood Floor
- Level: First
- Area: 192
- Dimensions: 12 x 16
Living room
- Features: Crown Molding, Wood Floor
- Level: First
- Area: 294
- Dimensions: 14 x 21
Laundry room
- Features: Wood Floor
- Level: First
- Area: 56
- Dimensions: 7 x 8
Heating
- Central 1
Cooling
- Central 1, Electric
Appliances
- Included: Cooktop, Dishwasher, Disposal, Double Oven, Microwave
Features
- Has basement: No
- Number of fireplaces: 1
- Fireplace features: One, See Remarks
Interior area
- Total interior livable area: 2,797 sqft
Property
Parking
- Parking features: Alley Access, Garage-Attached, Garage Door Opener, Garage Faces Side, Garage-Two Car
Features
- Levels: One
- Stories: 1
Lot
- Size: 6,945.98 Square Feet
- Dimensions: 92 x 151 x 177
Details
- Parcel number: 0308284001031.000
Construction
Type & style
- Home type: SingleFamily
- Architectural style: Ranch
- Property subtype: Single Family Residence
Materials
- Foundation: Slab
Condition
- New construction: No
- Year built: 1967
Utilities & green energy
- Sewer: Public Sewer
- Water: Public
Community & HOA
Community
- Subdivision: Penny Acres
HOA
- Has HOA: No
Location
- Region: Decatur
Financial & listing details
- Price per square foot: $132/sqft
- Tax assessed value: $234,800
- Annual tax amount: $1,016
- Date on market: 3/20/2025
Estimated market value
Not available
Estimated sales range
Not available
$2,092/mo
Price history
Price history
| Date | Event | Price |
|---|---|---|
| 3/20/2025 | Listed for sale | $369,900$132/sqft |
Source: | ||
Public tax history
Public tax history
| Year | Property taxes | Tax assessment |
|---|---|---|
| 2024 | $1,016 | $23,480 |
| 2023 | $1,016 | $23,480 |
| 2022 | $1,016 +17.4% | $23,480 +16.5% |
Find assessor info on the county website
BuyAbility℠ payment
Est. payment
$2,032/mo
Principal & interest
$1798
Home insurance
$129
Property taxes
$105
Climate risks
Neighborhood: 35601
Nearby schools
GreatSchools rating
- 6/10Eastwood Elementary SchoolGrades: PK-5Distance: 0.3 mi
- 4/10Decatur Middle SchoolGrades: 6-8Distance: 1.6 mi
- 5/10Decatur High SchoolGrades: 9-12Distance: 1.5 mi
Schools provided by the listing agent
- Elementary: Eastwood Elementary
- Middle: Decatur Middle School
- High: Decatur High
Source: ValleyMLS. This data may not be complete. We recommend contacting the local school district to confirm school assignments for this home.
- Loading
- Loading
