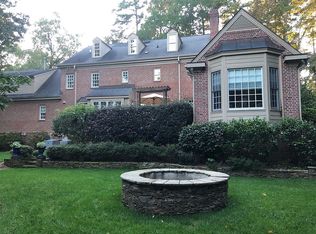Sold for $2,195,000 on 04/30/25
$2,195,000
2405 Coley Forest Pl, Raleigh, NC 27612
5beds
4,935sqft
Single Family Residence, Residential
Built in 1990
0.81 Acres Lot
$2,163,600 Zestimate®
$445/sqft
$6,552 Estimated rent
Home value
$2,163,600
$2.06M - $2.27M
$6,552/mo
Zestimate® history
Loading...
Owner options
Explore your selling options
What's special
Nestled on a spacious .81-acre lot in desirable Coley Forest, this custom-built Flemish bond brick Colonial estate showcases exceptional craftsmanship and attention to detail. From the elegant crown moldings and graceful arched doorways to the mahogany-paneled study and rich cherry and oak hardwood flooring, every element exudes luxury. The gourmet kitchen is a chef's dream, featuring raised panel cabinets, a generous work island, and a large breakfast nook/sitting room that opens to a charming patio overlooking the private, expansive backyard. Each bedroom is complete with its own en-suite bathroom, and the primary suite offers the added luxury of separate bathrooms and a spacious walk-in closet. There is an attached two-car garage, plus the detached 5-bay garage provides ample space for car storage, a workshop, or other needs, making it an ideal feature for enthusiasts or hobbyists. The above finished apartment with kitchenette and full bathroom makes a great nanny or in-law suite, office or ultimate playroom. If one desires even more space, the home has a large, unfinished walk-up attic that is pre-plumbed for a bath.
Zillow last checked: 8 hours ago
Listing updated: October 28, 2025 at 12:54am
Listed by:
Gilliam Kittrell 919-788-8171,
Hodge & Kittrell Sotheby's Int
Bought with:
Non Member
Non Member Office
Source: Doorify MLS,MLS#: 10084838
Facts & features
Interior
Bedrooms & bathrooms
- Bedrooms: 5
- Bathrooms: 7
- Full bathrooms: 6
- 1/2 bathrooms: 1
Heating
- Forced Air, Natural Gas
Cooling
- Central Air, Zoned
Appliances
- Included: Built-In Refrigerator, Double Oven, Gas Cooktop
- Laundry: Main Level, Sink
Features
- Bathtub/Shower Combination, Bookcases, Breakfast Bar, Built-in Features, Ceiling Fan(s), Crown Molding, Eat-in Kitchen, Entrance Foyer, Granite Counters, High Ceilings, Keeping Room, Kitchen Island, Pantry, Separate Shower, Smooth Ceilings, Walk-In Closet(s)
- Flooring: Hardwood
- Basement: Crawl Space
- Number of fireplaces: 1
- Fireplace features: Family Room, Gas Log, Gas Starter
Interior area
- Total structure area: 4,935
- Total interior livable area: 4,935 sqft
- Finished area above ground: 4,935
- Finished area below ground: 0
Property
Parking
- Total spaces: 11
- Parking features: Attached, Detached, Electric Gate, Garage, Garage Faces Rear, Workshop in Garage
- Attached garage spaces: 7
- Uncovered spaces: 4
Features
- Levels: Two
- Stories: 2
- Patio & porch: Patio
- Exterior features: Garden
- Has view: Yes
Lot
- Size: 0.81 Acres
- Features: Landscaped
Details
- Additional structures: Garage(s), Second Garage
- Parcel number: 0795650236
- Special conditions: Standard
Construction
Type & style
- Home type: SingleFamily
- Architectural style: Colonial, Traditional
- Property subtype: Single Family Residence, Residential
Materials
- Brick, HardiPlank Type, Masonite, Wood Siding
- Foundation: Brick/Mortar
- Roof: Shingle, Slate
Condition
- New construction: No
- Year built: 1990
Utilities & green energy
- Sewer: Public Sewer
- Water: Public
Community & neighborhood
Location
- Region: Raleigh
- Subdivision: Coley Forest
Price history
| Date | Event | Price |
|---|---|---|
| 4/30/2025 | Sold | $2,195,000$445/sqft |
Source: | ||
| 3/29/2025 | Pending sale | $2,195,000$445/sqft |
Source: | ||
| 3/26/2025 | Listed for sale | $2,195,000+51.4%$445/sqft |
Source: | ||
| 12/6/2018 | Listing removed | $1,450,000$294/sqft |
Source: Hodge & Kittrell Sotheby's International Realty #not in MLS | ||
| 10/26/2018 | Listed for sale | $1,450,000+12.6%$294/sqft |
Source: Hodge & Kittrell Sotheby's International Realty #not in MLS | ||
Public tax history
| Year | Property taxes | Tax assessment |
|---|---|---|
| 2025 | $15,186 +0.4% | $1,739,056 |
| 2024 | $15,124 +6% | $1,739,056 +33.1% |
| 2023 | $14,264 +7.6% | $1,306,826 |
Find assessor info on the county website
Neighborhood: Glenwood
Nearby schools
GreatSchools rating
- 7/10Lacy ElementaryGrades: PK-5Distance: 0.8 mi
- 6/10Oberlin Middle SchoolGrades: 6-8Distance: 1.2 mi
- 7/10Needham Broughton HighGrades: 9-12Distance: 2.7 mi
Schools provided by the listing agent
- Elementary: Wake - Lacy
- Middle: Wake - Oberlin
- High: Wake - Broughton
Source: Doorify MLS. This data may not be complete. We recommend contacting the local school district to confirm school assignments for this home.
Get a cash offer in 3 minutes
Find out how much your home could sell for in as little as 3 minutes with a no-obligation cash offer.
Estimated market value
$2,163,600
Get a cash offer in 3 minutes
Find out how much your home could sell for in as little as 3 minutes with a no-obligation cash offer.
Estimated market value
$2,163,600
