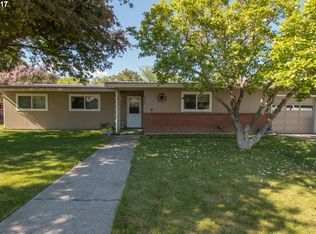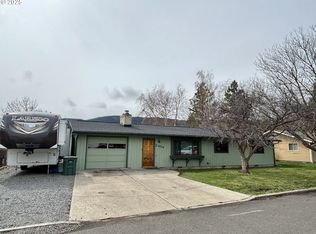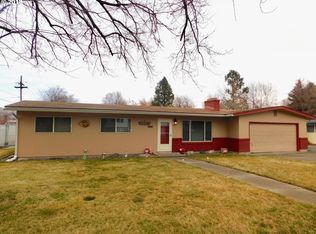Nice 4 bed, 2 bath ranch style home available for sale on Century Loop! Large shop with roll up door and a nice finished 300 sf room. Big, fenced and landscaped backyard with lots of shade trees makes for a private feel. Home has many updates including both bathrooms remodeled. Nice fireplace insert. RV Parking. Don't miss this home! Call today.
This property is off market, which means it's not currently listed for sale or rent on Zillow. This may be different from what's available on other websites or public sources.


