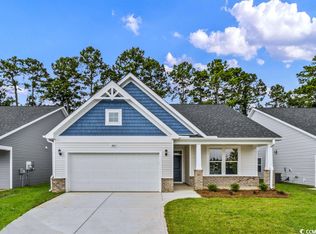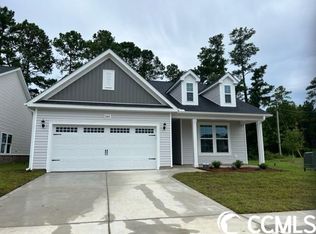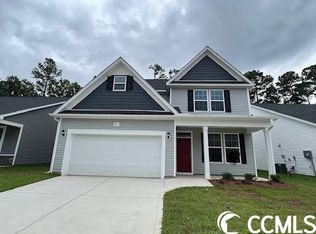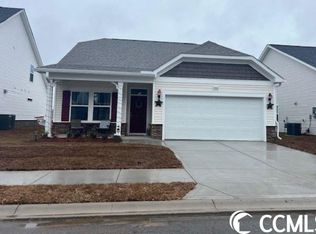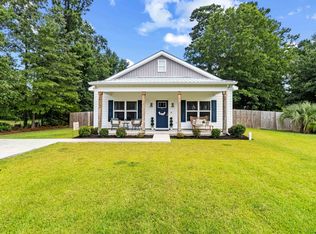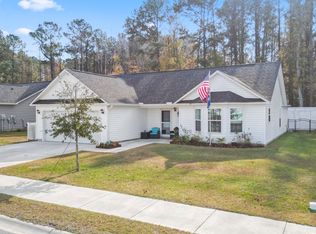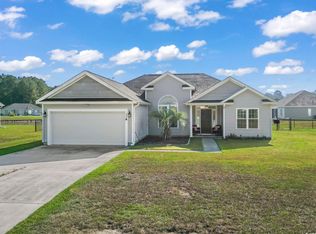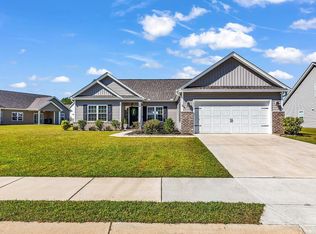Better Than New - Built in 2023! Welcome to this beautifully designed, single-level Harmony plan that lives large with thoughtful upgrades and a smart layout. This move-in ready home includes a whole home water filtration system, washer & dryer, refrigerator, screened-in back porch, and a fenced-in backyard - already in place and ready for you to enjoy. Completed in 2023, this home offers all the benefits of new construction - without the wait! Step inside from the covered front porch to a spacious foyer that opens into a bright and airy layout. Just off the entry, two well-appointed guest bedrooms are conveniently located near a full bath, perfect for family or guests. A bonus flex room adds versatility and can serve as a formal dining room, home office, or cozy den. The heart of the home is the open-concept kitchen, living, and dining areas - ideal for entertaining or everyday living. The kitchen showcases staggered cabinets with crown molding, stunning Level 3 quartz countertops, a pantry, and an island with an overhang perfect for counter-height seating. The private primary suite is tucked away at the rear of the home and features a tray ceiling, large walk-in closet, and a spacious en-suite bath with tile flooring. Additional features include durable laminate flooring throughout the main living spaces, tile in the bathrooms and laundry room, and a screened back porch that invites you to relax outdoors in comfort. This home also includes a dedicated laundry room, a generous family room just off the kitchen, and a 2-car garage. Every detail has been thoughtfully considered to offer a move-in ready lifestyle with modern finishes and functional flow. Spring Oaks is conveniently located close to Routes 501, 378 & 701, 3.6 miles to Historic Downtown Conway that has a variety of great restaurants, quaint shopping, farmer markets, holiday events, River Walk, 1.1 miles to the Walmart Shopping area and a 22-mile drive to the oceanfront Myrtle Beach State Park. Don't miss your chance to own a better-than-new home that blends comfort, quality, and convenience! Measurements are not guaranteed. Buyer is responsible for verifying. Please ask your agent about lender closing costs incentives for this property.
For sale
$294,900
2405 Capri Court, Conway, SC 29527
3beds
1,656sqft
Est.:
Single Family Residence
Built in 2023
5,662.8 Square Feet Lot
$288,700 Zestimate®
$178/sqft
$54/mo HOA
What's special
Covered front porchScreened-in back porchBright and airy layoutSpacious foyerTwo well-appointed guest bedroomsDedicated laundry roomFenced-in backyard
- 33 days |
- 180 |
- 12 |
Zillow last checked: 8 hours ago
Listing updated: November 14, 2025 at 05:26am
Listed by:
Sollecito Advantage Group Office:843-650-0998,
CB Sea Coast Advantage MI,
Chad Whitley 614-271-8542,
CB Sea Coast Advantage MI
Source: CCAR,MLS#: 2527394 Originating MLS: Coastal Carolinas Association of Realtors
Originating MLS: Coastal Carolinas Association of Realtors
Tour with a local agent
Facts & features
Interior
Bedrooms & bathrooms
- Bedrooms: 3
- Bathrooms: 2
- Full bathrooms: 2
Rooms
- Room types: Den, Foyer, Screened Porch, Utility Room
Heating
- Central, Electric
Cooling
- Central Air
Appliances
- Included: Dishwasher, Disposal, Microwave, Range, Refrigerator, Dryer, Water Purifier, Washer
- Laundry: Washer Hookup
Features
- Split Bedrooms, Breakfast Bar, Bedroom on Main Level, Entrance Foyer, Kitchen Island, Stainless Steel Appliances, Solid Surface Counters
- Flooring: Tile, Vinyl
- Doors: Insulated Doors
Interior area
- Total structure area: 2,329
- Total interior livable area: 1,656 sqft
Property
Parking
- Total spaces: 4
- Parking features: Attached, Garage, Two Car Garage, Garage Door Opener
- Attached garage spaces: 2
Features
- Levels: One
- Stories: 1
- Patio & porch: Rear Porch, Front Porch, Porch, Screened
- Exterior features: Porch
Lot
- Size: 5,662.8 Square Feet
- Features: City Lot, Rectangular, Rectangular Lot
Details
- Additional parcels included: ,
- Parcel number: 33711010021
- Zoning: RE
- Special conditions: None
Construction
Type & style
- Home type: SingleFamily
- Architectural style: Contemporary
- Property subtype: Single Family Residence
Materials
- Brick Veneer, Masonry, Wood Frame
- Foundation: Slab
Condition
- Resale
- Year built: 2023
Utilities & green energy
- Water: Public
- Utilities for property: Cable Available, Electricity Available, Natural Gas Available, Phone Available, Sewer Available, Underground Utilities, Water Available
Green energy
- Energy efficient items: Doors, Windows
Community & HOA
Community
- Features: Long Term Rental Allowed
- Security: Smoke Detector(s)
- Subdivision: Spring Oaks
HOA
- Has HOA: Yes
- Services included: Common Areas
- HOA fee: $54 monthly
Location
- Region: Conway
Financial & listing details
- Price per square foot: $178/sqft
- Tax assessed value: $296,966
- Annual tax amount: $1,870
- Date on market: 11/14/2025
- Listing terms: Cash,Conventional,FHA,VA Loan
- Electric utility on property: Yes
Estimated market value
$288,700
$274,000 - $303,000
$2,089/mo
Price history
Price history
| Date | Event | Price |
|---|---|---|
| 11/14/2025 | Listed for sale | $294,900-1%$178/sqft |
Source: | ||
| 11/14/2025 | Listing removed | $297,900$180/sqft |
Source: | ||
| 10/3/2025 | Listed for sale | $297,900$180/sqft |
Source: | ||
| 9/19/2025 | Contingent | $297,900$180/sqft |
Source: | ||
| 9/10/2025 | Price change | $297,900-0.7%$180/sqft |
Source: | ||
Public tax history
Public tax history
| Year | Property taxes | Tax assessment |
|---|---|---|
| 2024 | $1,870 +109.6% | $296,966 +444% |
| 2023 | $892 | $54,593 |
| 2022 | -- | -- |
Find assessor info on the county website
BuyAbility℠ payment
Est. payment
$1,650/mo
Principal & interest
$1419
Home insurance
$103
Other costs
$128
Climate risks
Neighborhood: 29527
Nearby schools
GreatSchools rating
- 7/10Pee Dee Elementary SchoolGrades: PK-5Distance: 2.7 mi
- 4/10Whittemore Park Middle SchoolGrades: 6-8Distance: 1.6 mi
- 5/10Conway High SchoolGrades: 9-12Distance: 0.9 mi
Schools provided by the listing agent
- Elementary: Pee Dee Elementary School
- Middle: Whittemore Park Middle School
- High: Conway High School
Source: CCAR. This data may not be complete. We recommend contacting the local school district to confirm school assignments for this home.
- Loading
- Loading
