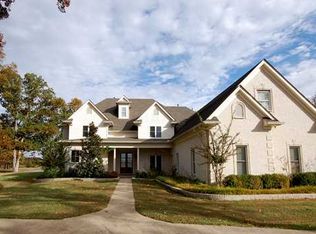Closed
$685,000
2405 Canadaville Loop, Eads, TN 38028
4beds
4,850sqft
Single Family Residence, Residential
Built in 2007
5.13 Acres Lot
$689,400 Zestimate®
$141/sqft
$3,646 Estimated rent
Home value
$689,400
$565,000 - $841,000
$3,646/mo
Zestimate® history
Loading...
Owner options
Explore your selling options
What's special
Experience luxury living at its finest with the breathtaking Eads Estate, nestled on over 5 private, wooded acres. This exceptional home offers the perfect blend of elegance and comfort, featuring 4 spacious bedrooms, 3.5 beautifully designed bathrooms, and multiple flexible living spaces, including a huge bonus room and a media room that can easily serve as a 5th bedroom. From the moment you step into the impressive two-story foyer, you're welcomed by soaring ceilings and abundant natural light. The expansive living areas include a vaulted living room and a cozy gathering room with a fireplace, creating an inviting space to relax or entertain.
The chef-inspired island kitchen is a true highlight, offering a breakfast bar, walk-in pantry and butler’s pantry for seamless hosting. Retreat to the luxurious primary suite, complete with a sitting area, fireplace, coffee bar, and walk-through shower, soaking tub, and dual vanities.
Enjoy peaceful outdoor living with fresh landscaping, a regraded yard, and a private patio, plus a 4-car garage and generous storage throughout. Recent updates include a new roof, newer HVAC, and a renovated primary suite and bath.Don't miss this rare opportunity to own a private estate where luxury, comfort, and nature come together.
Zillow last checked: 8 hours ago
Listing updated: September 18, 2025 at 04:51pm
Listing Provided by:
Eva Angelina Romero 615-538-8330,
Century 21 Capital Properties
Bought with:
Nonmls
Realtracs, Inc.
Source: RealTracs MLS as distributed by MLS GRID,MLS#: 2800522
Facts & features
Interior
Bedrooms & bathrooms
- Bedrooms: 4
- Bathrooms: 4
- Full bathrooms: 3
- 1/2 bathrooms: 1
- Main level bedrooms: 2
Bedroom 1
- Features: Full Bath
- Level: Full Bath
- Area: 468 Square Feet
- Dimensions: 26x18
Bedroom 2
- Features: Walk-In Closet(s)
- Level: Walk-In Closet(s)
- Area: 180 Square Feet
- Dimensions: 15x12
Bedroom 3
- Features: Extra Large Closet
- Level: Extra Large Closet
- Area: 180 Square Feet
- Dimensions: 15x12
Bedroom 4
- Area: 168 Square Feet
- Dimensions: 14x12
Primary bathroom
- Features: Suite
- Level: Suite
Den
- Features: Separate
- Level: Separate
- Area: 324 Square Feet
- Dimensions: 18x18
Dining room
- Features: Formal
- Level: Formal
- Area: 180 Square Feet
- Dimensions: 15x12
Kitchen
- Area: 165 Square Feet
- Dimensions: 15x11
Living room
- Area: 266 Square Feet
- Dimensions: 19x14
Other
- Features: Gathering Room
- Level: Gathering Room
- Area: 324 Square Feet
- Dimensions: 18x18
Recreation room
- Features: Second Floor
- Level: Second Floor
- Area: 576 Square Feet
- Dimensions: 32x18
Heating
- Central
Cooling
- Central Air
Appliances
- Included: Dishwasher, Disposal, Ice Maker, Microwave, Refrigerator, Double Oven, Gas Oven, Built-In Gas Range
Features
- Ceiling Fan(s), Entrance Foyer, Extra Closets, High Ceilings, Pantry, Walk-In Closet(s)
- Flooring: Carpet, Concrete, Wood, Tile
- Basement: None
- Number of fireplaces: 2
- Fireplace features: Gas, Living Room
Interior area
- Total structure area: 4,850
- Total interior livable area: 4,850 sqft
- Finished area above ground: 4,850
Property
Parking
- Total spaces: 6
- Parking features: Attached/Detached, Driveway
- Garage spaces: 4
- Uncovered spaces: 2
Accessibility
- Accessibility features: Accessible Hallway(s)
Features
- Levels: One
- Stories: 2
Lot
- Size: 5.13 Acres
- Features: Level, Wooded
- Topography: Level,Wooded
Details
- Parcel number: 105 01114 000
- Special conditions: Standard
Construction
Type & style
- Home type: SingleFamily
- Property subtype: Single Family Residence, Residential
Materials
- Frame, Stucco
Condition
- New construction: No
- Year built: 2007
Utilities & green energy
- Sewer: Septic Tank
- Water: Public
- Utilities for property: Water Available
Community & neighborhood
Security
- Security features: Smoke Detector(s)
Location
- Region: Eads
- Subdivision: Woodsedge Estates Subd
Price history
| Date | Event | Price |
|---|---|---|
| 9/15/2025 | Sold | $685,000-1.3%$141/sqft |
Source: | ||
| 7/30/2025 | Pending sale | $694,000$143/sqft |
Source: | ||
| 7/30/2025 | Contingent | $694,000$143/sqft |
Source: | ||
| 6/14/2025 | Price change | $694,000-1.4%$143/sqft |
Source: | ||
| 3/3/2025 | Listed for sale | $704,000-1.5%$145/sqft |
Source: | ||
Public tax history
| Year | Property taxes | Tax assessment |
|---|---|---|
| 2024 | $2,160 | $167,225 |
| 2023 | $2,160 | $167,225 |
| 2022 | $2,160 | $167,225 |
Find assessor info on the county website
Neighborhood: 38028
Nearby schools
GreatSchools rating
- 6/10Southwest Elementary SchoolGrades: PK-5Distance: 5.3 mi
- 4/10West Junior High SchoolGrades: 6-8Distance: 3.4 mi
- 3/10Fayette Ware Comprehensive High SchoolGrades: 9-12Distance: 13.5 mi
Schools provided by the listing agent
- Elementary: Southwest Elementary
- Middle: West Junior High School
- High: Fayette Ware Comprehensive High School
Source: RealTracs MLS as distributed by MLS GRID. This data may not be complete. We recommend contacting the local school district to confirm school assignments for this home.

Get pre-qualified for a loan
At Zillow Home Loans, we can pre-qualify you in as little as 5 minutes with no impact to your credit score.An equal housing lender. NMLS #10287.
Sell for more on Zillow
Get a free Zillow Showcase℠ listing and you could sell for .
$689,400
2% more+ $13,788
With Zillow Showcase(estimated)
$703,188