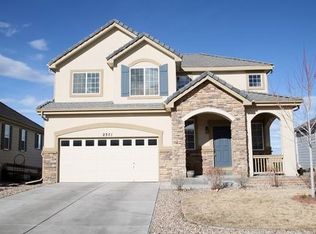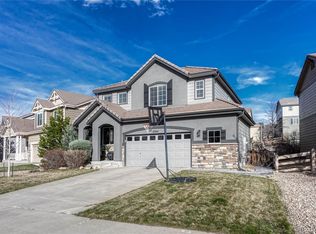Sold for $625,000 on 03/18/24
$625,000
2405 Broadleaf Loop, Castle Rock, CO 80109
4beds
2,195sqft
Single Family Residence
Built in 2006
7,057 Square Feet Lot
$596,800 Zestimate®
$285/sqft
$2,980 Estimated rent
Home value
$596,800
$567,000 - $627,000
$2,980/mo
Zestimate® history
Loading...
Owner options
Explore your selling options
What's special
Welcome to your dream home with the most breathtaking views in all of Castle Rock! This charming 4-bedroom, 4-bathroom residence is a masterpiece of location and functionality, nestled in the heart of the Meadows. As you step inside, you'll be captivated by the seamless blend of living space and the undeniable views. The spacious living area boasts high ceilings, large windows, and an open floor plan that bathes the home in natural light, creating a warm and inviting atmosphere.
Imagine preparing meals while gazing out at the panoramic views of Castle Rock, Denver, and the Front Range that stretch as far as the eye can see.
The primary suite is a sanctuary in itself, featuring a spa-like bathroom and incredible views where you can unwind while taking in the mesmerizing sunset over the Rocky Mountains.
Step outside to the meticulously landscaped backyard, where you'll find the perfect setting for entertaining guests or enjoying quiet evenings. The expansive concrete complete with a barbecue area and seating, and hot tub, is an ideal spot for al fresco dining while enjoying the unparalleled views that surround your new home.
This property is not just a home; it's an experience. With its extraordinary views, impeccable design, and top-of-the-line amenities, this residence offers a unique opportunity you won't find anywhere else in the area. Don't miss the opportunity to make this dream home yours and wake up every day to a picturesque panorama that will leave you in awe!
Zillow last checked: 8 hours ago
Listing updated: October 01, 2024 at 10:57am
Listed by:
Dane Rickard 303-880-5410 danerickard@remax.net,
RE/MAX Professionals
Bought with:
Kelly Gibbs, 100080180
Keller Williams Action Realty LLC
Source: REcolorado,MLS#: 3710664
Facts & features
Interior
Bedrooms & bathrooms
- Bedrooms: 4
- Bathrooms: 4
- Full bathrooms: 3
- 1/2 bathrooms: 1
- Main level bathrooms: 1
Primary bedroom
- Level: Upper
Bedroom
- Level: Upper
Bedroom
- Level: Upper
Bedroom
- Level: Basement
- Area: 90 Square Feet
- Dimensions: 9 x 10
Primary bathroom
- Level: Upper
Bathroom
- Level: Upper
Bathroom
- Level: Main
Bathroom
- Level: Basement
Family room
- Level: Main
Kitchen
- Level: Main
Laundry
- Level: Main
Living room
- Level: Main
Heating
- Forced Air, Natural Gas
Cooling
- Air Conditioning-Room, Central Air
Appliances
- Included: Cooktop, Dishwasher, Disposal, Dryer, Gas Water Heater, Humidifier, Microwave, Oven, Refrigerator, Self Cleaning Oven, Washer
- Laundry: In Unit
Features
- Ceiling Fan(s), Eat-in Kitchen, High Speed Internet, Open Floorplan, Pantry, Primary Suite, Quartz Counters, Radon Mitigation System, Smoke Free, Solid Surface Counters, Synthetic Counters, Walk-In Closet(s)
- Flooring: Carpet, Tile, Vinyl
- Windows: Double Pane Windows
- Basement: Walk-Out Access
- Number of fireplaces: 1
- Fireplace features: Gas, Living Room
- Common walls with other units/homes: No Common Walls
Interior area
- Total structure area: 2,195
- Total interior livable area: 2,195 sqft
- Finished area above ground: 1,507
- Finished area below ground: 643
Property
Parking
- Total spaces: 2
- Parking features: Concrete, Dry Walled
- Attached garage spaces: 2
Features
- Levels: Two
- Stories: 2
- Patio & porch: Deck, Front Porch, Patio
- Exterior features: Gas Grill, Private Yard, Rain Gutters
- Has spa: Yes
- Spa features: Spa/Hot Tub, Heated
- Fencing: Full
- Has view: Yes
- View description: City, Meadow, Mountain(s)
Lot
- Size: 7,057 sqft
- Features: Landscaped, Master Planned, Sprinklers In Front, Sprinklers In Rear
Details
- Parcel number: R0458351
- Special conditions: Standard
Construction
Type & style
- Home type: SingleFamily
- Architectural style: Traditional
- Property subtype: Single Family Residence
Materials
- Frame, Stone, Stucco
- Foundation: Slab
- Roof: Concrete
Condition
- Updated/Remodeled
- Year built: 2006
Utilities & green energy
- Electric: 110V
- Sewer: Public Sewer
- Water: Public
- Utilities for property: Cable Available, Electricity Connected, Internet Access (Wired), Natural Gas Connected
Community & neighborhood
Security
- Security features: Carbon Monoxide Detector(s), Smoke Detector(s)
Location
- Region: Castle Rock
- Subdivision: The Meadows
HOA & financial
HOA
- Has HOA: Yes
- HOA fee: $900 annually
- Amenities included: Clubhouse, Playground, Pool, Tennis Court(s), Trail(s)
- Services included: Maintenance Grounds, Recycling, Trash
- Association name: The Meadows
- Association phone: 303-814-2358
Other
Other facts
- Listing terms: Cash,Conventional,FHA,VA Loan
- Ownership: Corporation/Trust
- Road surface type: Paved
Price history
| Date | Event | Price |
|---|---|---|
| 3/18/2024 | Sold | $625,000+4.2%$285/sqft |
Source: | ||
| 2/27/2024 | Pending sale | $599,900$273/sqft |
Source: | ||
| 2/22/2024 | Listed for sale | $599,900+33.6%$273/sqft |
Source: | ||
| 3/12/2020 | Sold | $449,000+4.4%$205/sqft |
Source: Public Record | ||
| 2/13/2020 | Pending sale | $430,000$196/sqft |
Source: LIV Sotheby's International Realty #2998229 | ||
Public tax history
| Year | Property taxes | Tax assessment |
|---|---|---|
| 2025 | $4,024 -0.9% | $37,200 -12% |
| 2024 | $4,061 +40.6% | $42,280 -1% |
| 2023 | $2,889 -3.8% | $42,690 +50.2% |
Find assessor info on the county website
Neighborhood: The Meadows
Nearby schools
GreatSchools rating
- 6/10Clear Sky Elementary SchoolGrades: PK-6Distance: 2.1 mi
- 5/10Castle Rock Middle SchoolGrades: 7-8Distance: 1.4 mi
- 8/10Castle View High SchoolGrades: 9-12Distance: 1.6 mi
Schools provided by the listing agent
- Elementary: Clear Sky
- Middle: Castle Rock
- High: Castle View
- District: Douglas RE-1
Source: REcolorado. This data may not be complete. We recommend contacting the local school district to confirm school assignments for this home.
Get a cash offer in 3 minutes
Find out how much your home could sell for in as little as 3 minutes with a no-obligation cash offer.
Estimated market value
$596,800
Get a cash offer in 3 minutes
Find out how much your home could sell for in as little as 3 minutes with a no-obligation cash offer.
Estimated market value
$596,800

