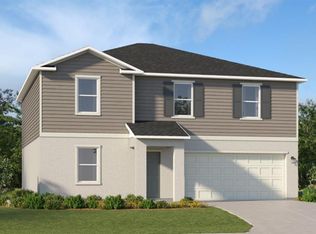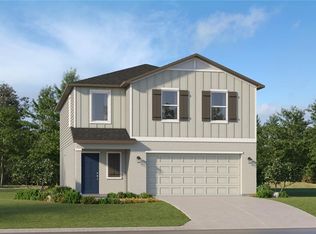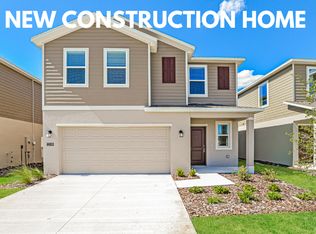Sold for $281,090
$281,090
2405 Bluestone Rd, Haines City, FL 33844
3beds
1,487sqft
Single Family Residence
Built in 2025
6,098 Square Feet Lot
$278,900 Zestimate®
$189/sqft
$1,962 Estimated rent
Home value
$278,900
$257,000 - $304,000
$1,962/mo
Zestimate® history
Loading...
Owner options
Explore your selling options
What's special
One or more photo(s) has been virtually staged. Under Construction. This new single-story Bloom maximizes space and emphasizes convenience. The open-concept layout integrates the family room, dining room and kitchen with a central island, facilitating effortless transitions between rooms for easy entertaining during gatherings. On the opposite side of the home are all three bedrooms, including the peaceful owner’s suite with an attached bathroom and walk-in closet. Hamilton Bluff is a new master-planned community of single-family homes for sale in Lake Hamilton, FL. Amenities include: a swimming pool, clubhouse, picnic area, tot lot, and soccer field. Close to major roads, Legoland, East Central Park, fishing, hiking and trails.
Zillow last checked: 8 hours ago
Listing updated: November 28, 2025 at 11:38am
Listing Provided by:
Ben Goldstein 844-277-5790,
LENNAR REALTY 800-229-0611
Bought with:
Jose Martinez Cruz, 3476068
LPT REALTY, LLC
Source: Stellar MLS,MLS#: O6310074 Originating MLS: Orlando Regional
Originating MLS: Orlando Regional

Facts & features
Interior
Bedrooms & bathrooms
- Bedrooms: 3
- Bathrooms: 2
- Full bathrooms: 2
Primary bedroom
- Features: Walk-In Closet(s)
- Level: First
- Area: 180 Square Feet
- Dimensions: 12x15
Bedroom 2
- Features: Built-in Closet
- Level: First
- Area: 100 Square Feet
- Dimensions: 10x10
Bedroom 3
- Features: Built-in Closet
- Level: First
- Area: 100 Square Feet
- Dimensions: 10x10
Dining room
- Level: First
- Area: 104 Square Feet
- Dimensions: 13x8
Great room
- Level: First
- Area: 195 Square Feet
- Dimensions: 13x15
Kitchen
- Level: First
- Area: 130 Square Feet
- Dimensions: 13x10
Heating
- Central, Electric
Cooling
- Central Air
Appliances
- Included: Dishwasher, Disposal, Microwave, Range
- Laundry: Inside
Features
- In Wall Pest System, Kitchen/Family Room Combo, Open Floorplan, Primary Bedroom Main Floor, Solid Surface Counters, Solid Wood Cabinets, Thermostat, Walk-In Closet(s)
- Flooring: Carpet, Ceramic Tile
- Doors: Sliding Doors
- Windows: Thermal Windows
- Has fireplace: No
Interior area
- Total structure area: 1,887
- Total interior livable area: 1,487 sqft
Property
Parking
- Total spaces: 2
- Parking features: Driveway, Garage Door Opener
- Attached garage spaces: 2
- Has uncovered spaces: Yes
- Details: Garage Dimensions: 19x20
Features
- Levels: One
- Stories: 1
- Patio & porch: Patio, Porch
- Exterior features: Irrigation System
Lot
- Size: 6,098 sqft
Details
- Parcel number: 272815822502042050
- Special conditions: None
Construction
Type & style
- Home type: SingleFamily
- Property subtype: Single Family Residence
Materials
- Block, Stucco
- Foundation: Slab
- Roof: Shingle
Condition
- Under Construction
- New construction: Yes
- Year built: 2025
Details
- Builder model: Bloom
- Builder name: Lennar Homes
Utilities & green energy
- Sewer: Public Sewer
- Water: Public
- Utilities for property: Cable Available, Cable Connected, Electricity Available, Electricity Connected, Fiber Optics, Public, Street Lights, Underground Utilities
Community & neighborhood
Security
- Security features: Smoke Detector(s)
Community
- Community features: Clubhouse, Playground, Pool
Location
- Region: Haines City
- Subdivision: LAKE HAMILTON 50'S
HOA & financial
HOA
- Has HOA: Yes
- HOA fee: $48 monthly
- Amenities included: Clubhouse, Playground, Pool, Trail(s)
- Services included: Reserve Fund, Private Road
- Association name: PREMIER COMMUNITY MGMT / TRISTAN RAFOOL
Other fees
- Pet fee: $0 monthly
Other financial information
- Total actual rent: 0
Other
Other facts
- Listing terms: Cash,Conventional,FHA,USDA Loan,VA Loan
- Ownership: Fee Simple
- Road surface type: Paved, Asphalt
Price history
| Date | Event | Price |
|---|---|---|
| 11/26/2025 | Sold | $281,090$189/sqft |
Source: | ||
| 10/10/2025 | Pending sale | $281,090$189/sqft |
Source: | ||
| 10/7/2025 | Price change | $281,090+0.4%$189/sqft |
Source: | ||
| 9/30/2025 | Price change | $280,090+0.4%$188/sqft |
Source: | ||
| 9/25/2025 | Price change | $279,090-5.7%$188/sqft |
Source: | ||
Public tax history
Tax history is unavailable.
Neighborhood: 33844
Nearby schools
GreatSchools rating
- 2/10Alta Vista Elementary SchoolGrades: PK-5Distance: 2.7 mi
- 3/10Lake Marion Creek Elementary SchoolGrades: 6-8Distance: 6.1 mi
- 3/10Haines City Senior High SchoolGrades: PK,9-12Distance: 3.5 mi
Schools provided by the listing agent
- Elementary: Alta Vista Elem
- Middle: Lake Marion Creek Middle
- High: Haines City Senior High
Source: Stellar MLS. This data may not be complete. We recommend contacting the local school district to confirm school assignments for this home.
Get a cash offer in 3 minutes
Find out how much your home could sell for in as little as 3 minutes with a no-obligation cash offer.
Estimated market value$278,900
Get a cash offer in 3 minutes
Find out how much your home could sell for in as little as 3 minutes with a no-obligation cash offer.
Estimated market value
$278,900


