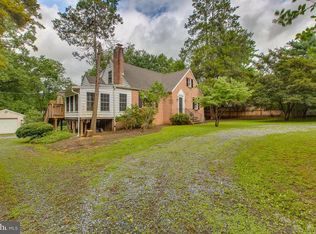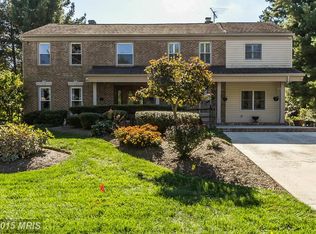Ready for immediate occupancy! This is a must see property! Landscaping completed, RESPECTFULLY, PLEASE SUBMIT OFFERS NO LATER THAN MONDAY @1:00!!! This is a 4 Level Split floor plan. Offering gleaming hardwood floors on the main level and the upper bedroom level. Two full baths on the upper level, the primary bath offers a custom designed bath with shower, double sink vanity and linen closet...marble flooring! The second bath offers a tub with vanity. and a tile floor. There are 4 bedrooms on the upper level. The entire main level is a fantastic gourmet kitchen ,with Gas cooking, Quartz counter tops and a large island, an entertainment area, and breakfast area. The step down to the family room offers custom bookcases, a fireplace with mantle and a full bath with shower and an additional bedroom or office. There is also a laundry area complete with a full sized washer and dryer. New heating and AC! The lower level is finished and ready for billiards, play area or a large entertaining space. The home offers lots of recessed lighting, has lots of windows and a beautiful custom renovation! The exterior has new landscaping, and offers an attached two car garage, off street parking for 6 cars. Seller requests use of Andy Fitzgerald as Settlement Attorney, the seller is Cosgrove Enterprises, LLC.
This property is off market, which means it's not currently listed for sale or rent on Zillow. This may be different from what's available on other websites or public sources.


