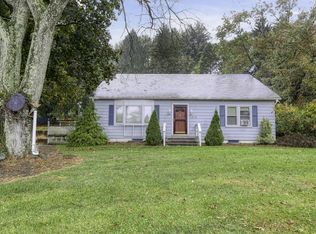Please be sure to turn off all lights, and lock all doors upon completion of tour. Come take a look at this conveniently located ranch like home in Harmony Township. This is a must see with it's beautiful backyard setting. Featuring a Walk out Basement for easy access and storage. Walk up to a sun lit home with lots of potential. Move in condition, perfect for relaxing after a long day. Nearby local shopping, restaurants and school. It's a must see on your scheduled tour of showings today!
This property is off market, which means it's not currently listed for sale or rent on Zillow. This may be different from what's available on other websites or public sources.

