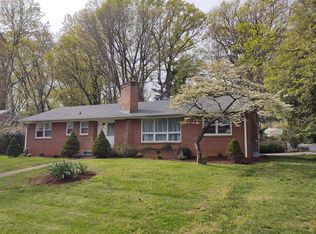Closed
$795,000
2405 Angus Rd, Charlottesville, VA 22901
4beds
3,528sqft
Single Family Residence
Built in 1963
0.47 Acres Lot
$807,700 Zestimate®
$225/sqft
$3,283 Estimated rent
Home value
$807,700
$719,000 - $913,000
$3,283/mo
Zestimate® history
Loading...
Owner options
Explore your selling options
What's special
Rarely does a home offer this much character, space, and convenience on nearly half an acre in a quiet, established neighborhood. Recent updates include a brand-new roof (25-year gold warranty), all new energy-efficient windows and exterior doors, and more. Bathed in natural light and full of charm, this 4BR/3BA home blends thoughtful upgrades with timeless details. A main-level primary suite anchors bright, interconnected living spaces where the granite island kitchen with gas cooktop opens to the sunroom/dining with brick floor, keeping room, and family room, with the living room visually linked for easy conversation. Original hardwood floors, built-ins, a spacious home office, three fireplaces, and a finished walk-out basement bonus room add comfort and versatility. Outside, dappled light filters through mature trees onto a private, fenced backyard with brick patio, perfect for quiet mornings or lively gatherings. Minutes to Whole Foods, UVA, Stonefield, Barracks Rd, Ivy Creek Natural Area, wineries, breweries, markets, and trails. OPEN HOUSE SUNDAY September 14th from 12-2.
Zillow last checked: 8 hours ago
Listing updated: October 23, 2025 at 06:23am
Listed by:
ZOYA CLAUS 434-216-6303,
STORY HOUSE REAL ESTATE
Bought with:
VOE MONTGOMERY, 0225054786
NEST REALTY GROUP
Source: CAAR,MLS#: 667860 Originating MLS: Charlottesville Area Association of Realtors
Originating MLS: Charlottesville Area Association of Realtors
Facts & features
Interior
Bedrooms & bathrooms
- Bedrooms: 4
- Bathrooms: 3
- Full bathrooms: 3
- Main level bathrooms: 1
- Main level bedrooms: 1
Primary bedroom
- Level: First
Bedroom
- Level: Second
Primary bathroom
- Level: First
Bathroom
- Level: Second
Dining room
- Level: First
Family room
- Level: Basement
Foyer
- Level: First
Kitchen
- Level: First
Laundry
- Level: Basement
Living room
- Level: First
Office
- Level: First
Sunroom
- Level: First
Heating
- Baseboard, Forced Air, Hot Water, Natural Gas, Radiant
Cooling
- Central Air
Appliances
- Included: Built-In Oven, Dishwasher, Gas Cooktop, Disposal, Microwave, Refrigerator, Dryer, Washer
- Laundry: Washer Hookup, Dryer Hookup
Features
- Primary Downstairs, Sitting Area in Primary, Entrance Foyer, Home Office, Recessed Lighting
- Flooring: Brick, Ceramic Tile, Hardwood
- Windows: Double Pane Windows, Screens, Storm Window(s)
- Basement: Exterior Entry,Full,Heated,Interior Entry,Partially Finished,Unfinished,Walk-Out Access
- Has fireplace: Yes
- Fireplace features: Insert, Multiple, Wood Burning, Wood BurningStove
Interior area
- Total structure area: 4,450
- Total interior livable area: 3,528 sqft
- Finished area above ground: 3,054
- Finished area below ground: 474
Property
Parking
- Total spaces: 1
- Parking features: Asphalt, Attached, Garage Faces Front, Garage
- Attached garage spaces: 1
Features
- Levels: Two
- Stories: 2
- Patio & porch: Brick, Patio
- Exterior features: Fence, Mature Trees/Landscape
- Pool features: None
- Fencing: Split Rail,Partial
Lot
- Size: 0.47 Acres
- Features: Garden, Landscaped, Level, Private
Details
- Additional structures: Shed(s)
- Parcel number: 060A0030B02600
- Zoning description: R-4 Residential
Construction
Type & style
- Home type: SingleFamily
- Architectural style: Dutch Colonial
- Property subtype: Single Family Residence
Materials
- Brick, Stick Built, Wood Siding
- Foundation: Block
- Roof: Architectural
Condition
- New construction: No
- Year built: 1963
Utilities & green energy
- Sewer: Septic Tank
- Water: Public
- Utilities for property: Cable Available, Natural Gas Available
Community & neighborhood
Security
- Security features: Dead Bolt(s), Smoke Detector(s), Surveillance System
Location
- Region: Charlottesville
- Subdivision: HESSIAN HILLS
Price history
| Date | Event | Price |
|---|---|---|
| 10/22/2025 | Sold | $795,000-1.7%$225/sqft |
Source: | ||
| 9/17/2025 | Pending sale | $809,000$229/sqft |
Source: | ||
| 9/8/2025 | Price change | $809,000-1.2%$229/sqft |
Source: | ||
| 8/25/2025 | Listed for sale | $819,000$232/sqft |
Source: | ||
| 8/18/2025 | Pending sale | $819,000$232/sqft |
Source: | ||
Public tax history
| Year | Property taxes | Tax assessment |
|---|---|---|
| 2025 | $6,448 +41.4% | $721,200 +35.1% |
| 2024 | $4,560 +2% | $534,000 +2% |
| 2023 | $4,472 +8.5% | $523,700 +8.5% |
Find assessor info on the county website
Neighborhood: 22901
Nearby schools
GreatSchools rating
- 4/10Mary Carr Greer Elementary SchoolGrades: PK-5Distance: 1.2 mi
- 2/10Jack Jouett Middle SchoolGrades: 6-8Distance: 1.1 mi
- 4/10Albemarle High SchoolGrades: 9-12Distance: 0.9 mi
Schools provided by the listing agent
- Elementary: Greer
- Middle: Journey
- High: Albemarle
Source: CAAR. This data may not be complete. We recommend contacting the local school district to confirm school assignments for this home.

Get pre-qualified for a loan
At Zillow Home Loans, we can pre-qualify you in as little as 5 minutes with no impact to your credit score.An equal housing lender. NMLS #10287.
Sell for more on Zillow
Get a free Zillow Showcase℠ listing and you could sell for .
$807,700
2% more+ $16,154
With Zillow Showcase(estimated)
$823,854