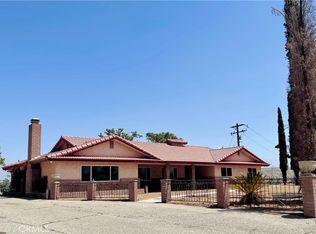This fantastic estate is just 5 minutes to town, but feels like total country living! Set on over 3.5 acres of prime horse property, this beautiful country home features an open concept layout and and has been completely remodeled! Open concept floor plan includes 4 bedrooms and 2.5 baths in 3,520 sq. ft. The family room is large, features a gorgeous wood-laminate floors, beautiful wood beams, a full wet bar and is open to separate formal dining room. The kitchen has been completely remodeled and features beautiful marble counter-tops, custom cabinets, a custom back-splash, large island, upgraded double ovens, warming drawer, beautiful hooded exhaust and a built-in refrigerator. Upstairs, the super-sized master suite opens to a large balcony. Master bath was recently remodeled and is absolutely gorgeous, marble counter tops, huge custom shower and a beautiful soaking tub. There are 2 other bedrooms that are good sized. There is an office upstairs that is large and has an amazing view of the property. You will also find the large bonus room, this is a perfect game room, play room, man cave or even theater room. This will also lead you out to a huge wrap-around balcony that makes for a great outdoor living space. This property also features 20 PAID OFF Solar Panels, 2 strong wells, a large tack room, a huge workshop area, covered storage area, multiple pastures for horses or other animals, 2 electric gates and dozens of fruit trees! Just 5 minutes to Loma Linda Hospital!
This property is off market, which means it's not currently listed for sale or rent on Zillow. This may be different from what's available on other websites or public sources.
