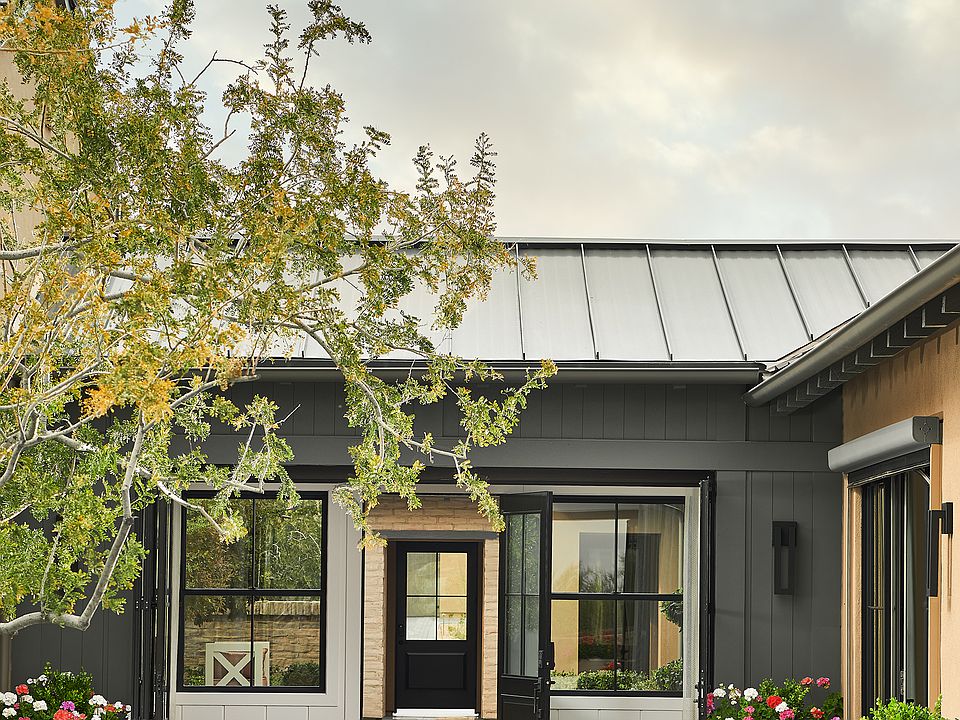Step into the pinnacle of sophisticated elegance and tranquil luxury in North Scottsdale. This single-story model showcases cutting-edge design, perfectly merging indoor and outdoor spaces with the awe-inspiring natural beauty of the exclusive Shadow Ridge community. Boasting panoramic mountain views and a peaceful desert ambiance, this home offers an unmatched level of refinement. Spanning around 5,476 square feet of thoughtfully designed living space, the award-winning Cheval model features four stunning bedrooms and four-and-a-half luxurious bathrooms, tailored for the most discerning tastes. Every detail of this home reflects timeless grace, from the precision landscaping to the designer finishes, creating an atmosphere that's both welcoming and extraordinary. At its heart, a gourmet chef's kitchen awaits, equipped with SubZero and Wolf appliances, magnificent custom cabinetry and spacious kitchen island, ideal for both culinary creations and entertaining.
The grand great room boasts soaring 18-foot ceilings and features 10-by-20-foot glass pocketing wall panels that seamlessly open to the backyard and courtyard, perfect for hosting. The outdoor area is a luxurious oasis, complete with a resort-style pool, rejuvenating spa, cascading water features, and an outdoor kitchen with a gas grill, refrigerator and covered pergola that offers breathtaking views.
The primary suite serves as a serene sanctuary, featuring a spa-inspired bathroom with a freestanding tub framed by expansive glass windows, offering sweeping mountain views. Additional highlights include a spacious four-car garage with abundant storage, and a private one-bedroom suite casita, offering a peaceful getaway for guests.
With oversized tile flooring throughout, custom lighting, wood wall details, and an abundance of natural light, this home strikes the perfect balance of warmth and contemporary elegance. Ideally situated near Tom's Thumb Trailhead and Scottsdale's premier golf courses, this home in the gated Shadow Ridge community is more than just a place to liveit's a statement of luxurious living.
This rare gem blends modern opulence with the timeless beauty of the Scottsdale desert, offering a truly extraordinary living experience.
New construction
$6,295,900
24046 N 126th Pl, Scottsdale, AZ 85255
4beds
4baths
5,476sqft
Single Family Residence
Built in 2022
0.62 Acres Lot
$-- Zestimate®
$1,150/sqft
$276/mo HOA
What's special
Private one-bedroom suite casitaPanoramic mountain viewsLuxurious bathroomsAbundance of natural lightResort-style poolSubzero and wolf appliancesExpansive glass windows
- 392 days
- on Zillow |
- 693 |
- 28 |
Zillow last checked: 7 hours ago
Listing updated: June 23, 2025 at 12:00am
Listed by:
Jonnea Bennett 602-818-3725,
Camelot Homes, Inc.
Source: ARMLS,MLS#: 6717169

Travel times
Schedule tour
Select your preferred tour type — either in-person or real-time video tour — then discuss available options with the builder representative you're connected with.
Select a date
Facts & features
Interior
Bedrooms & bathrooms
- Bedrooms: 4
- Bathrooms: 4.5
Heating
- Mini Split, Natural Gas
Cooling
- Central Air, Mini Split, Programmable Thmstat
Appliances
- Included: Gas Cooktop
Features
- High Speed Internet, Double Vanity, Eat-in Kitchen, Breakfast Bar, No Interior Steps, Kitchen Island, Full Bth Master Bdrm, Separate Shwr & Tub
- Flooring: Carpet, Tile
- Windows: Low Emissivity Windows, Double Pane Windows, Vinyl Frame
- Has basement: No
- Number of fireplaces: 1
- Fireplace features: 1 Fireplace, Gas
Interior area
- Total structure area: 5,476
- Total interior livable area: 5,476 sqft
Property
Parking
- Total spaces: 4
- Parking features: Garage Door Opener, Extended Length Garage, Direct Access
- Garage spaces: 4
Features
- Stories: 1
- Patio & porch: Covered
- Exterior features: Private Street(s), Private Yard, Built-in Barbecue
- Has private pool: Yes
- Pool features: Private
- Has spa: Yes
- Spa features: None, Private
- Fencing: Block,Wrought Iron
- Has view: Yes
- View description: Mountain(s)
Lot
- Size: 0.62 Acres
- Features: Sprinklers In Rear, Sprinklers In Front, Desert Back, Desert Front, Synthetic Grass Back
Details
- Additional structures: Gazebo
- Parcel number: 21701625
Construction
Type & style
- Home type: SingleFamily
- Architectural style: Contemporary
- Property subtype: Single Family Residence
Materials
- Stucco, Wood Frame, Stone
- Roof: Tile
Condition
- Complete Spec Home
- New construction: Yes
- Year built: 2022
Details
- Builder name: Camelot Homes
- Warranty included: Yes
Utilities & green energy
- Sewer: Public Sewer
- Water: City Water
Green energy
- Energy efficient items: Multi-Zones
- Water conservation: Tankless Ht Wtr Heat
Community & HOA
Community
- Features: Gated
- Security: Fire Sprinkler System
- Subdivision: Shadow Ridge
HOA
- Has HOA: Yes
- Services included: Maintenance Grounds, Street Maint
- HOA fee: $276 monthly
- HOA name: Shadow Ridge
- HOA phone: 602-957-9191
Location
- Region: Scottsdale
Financial & listing details
- Price per square foot: $1,150/sqft
- Annual tax amount: $445
- Date on market: 6/10/2024
- Listing terms: Cash,Conventional
- Ownership: Fee Simple
About the community
Featuring sweeping mountain vistas and pristine desert surroundings, Shadow Ridge is the ultimate Scottsdale sanctuary. Boasting spacious lots sized up to an acre, this follow-up to our award-winning White Horse and Bronco communities combines bright, contemporary design with timeless indoor-outdoor appeal, all in a highly-desirable location a stones throw from Tom's Thumb trailhead. DRE# CO575617000
Source: Camelot Homes

