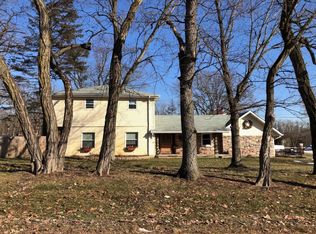Closed
$349,900
24045 S Kings Rd, Crete, IL 60417
4beds
2,080sqft
Single Family Residence
Built in ----
2.21 Acres Lot
$357,800 Zestimate®
$168/sqft
$2,720 Estimated rent
Home value
$357,800
$329,000 - $390,000
$2,720/mo
Zestimate® history
Loading...
Owner options
Explore your selling options
What's special
UNINCORP. CRETE HOMESTEAD ON 2.2 ACRES - 32X40' HEATED/INSULATED BARN - This stately 4 bedroom 2 bath home w/ addition combines cozy 19th century charm with today's modern conveniences. Featuring exposed brick walls & original pine floors & yet a modern, updated kitchen w/ GRANITE counters, knotty hickory cabinets & a custom maple island with bar top seating! HUGE 32x40' insulated barn was built in 2011, w/ heated floors, 8' overhead doors, an EV charger, and a convenient lift from the main floor to the upstairs loft, which spans the entire length of the barn! Relax out front with a cup of joe on your covered wrap-around composite deck w/ steel roof, just 2 years old. Or cozy up out back in your very own HOT TUB on your paver patio while you enjoy over 2 acres of privacy! NEWER VINYL CLAD WINDOWS throughout, (less than 5 yrs old)! Thoughtful addition w/ newer hardie board siding includes a convenient mud-room/entryway just off the kitchen. The main floor also features French doors to a spacious living room, a main floor 4th bedroom, full bathroom & laundry. Upstairs, you'll find 3 more bedrooms, including a beautiful master suite w/ original pine floors, walk in closet & shared master bathroom. (Original HW under carpeting in the other bedrooms). If country living with a HUGE heated outbuilding for storing cars/toys & tinkering year round is what you've been looking for, then don't wait long! Home in good shape; but selling strictly AS-IS, with Generac generator for peace of mind!
Zillow last checked: 8 hours ago
Listing updated: May 22, 2025 at 11:16am
Listing courtesy of:
Cara Dulaitis 708-227-7530,
Re/Max 10
Bought with:
Cindy Trotier, CSC
Keller Williams Preferred Rlty
Source: MRED as distributed by MLS GRID,MLS#: 12331490
Facts & features
Interior
Bedrooms & bathrooms
- Bedrooms: 4
- Bathrooms: 2
- Full bathrooms: 2
Primary bedroom
- Features: Bathroom (Full, Shower Only)
- Level: Second
- Area: 165 Square Feet
- Dimensions: 11X15
Bedroom 2
- Level: Second
- Area: 110 Square Feet
- Dimensions: 10X11
Bedroom 3
- Level: Second
- Area: 132 Square Feet
- Dimensions: 11X12
Bedroom 4
- Level: Main
- Area: 165 Square Feet
- Dimensions: 11X15
Kitchen
- Features: Kitchen (Eating Area-Table Space, Island, Custom Cabinetry, Granite Counters)
- Level: Main
- Area: 390 Square Feet
- Dimensions: 15X26
Living room
- Level: Main
- Area: 308 Square Feet
- Dimensions: 14X22
Mud room
- Level: Main
- Area: 75 Square Feet
- Dimensions: 5X15
Heating
- Natural Gas, Forced Air
Cooling
- Central Air
Appliances
- Included: Range, Dishwasher, Refrigerator, Washer, Dryer, Water Softener Rented, Gas Water Heater
- Laundry: Main Level, In Kitchen
Features
- 1st Floor Bedroom, 1st Floor Full Bath, Granite Counters
- Flooring: Hardwood
- Basement: Cellar,Full
Interior area
- Total structure area: 0
- Total interior livable area: 2,080 sqft
Property
Parking
- Total spaces: 4
- Parking features: Asphalt, Circular Driveway, Garage Door Opener, Heated Garage, Garage, On Site, Garage Owned, Detached
- Garage spaces: 4
- Has uncovered spaces: Yes
Accessibility
- Accessibility features: No Disability Access
Features
- Stories: 2
- Patio & porch: Patio
- Has spa: Yes
- Spa features: Indoor Hot Tub
Lot
- Size: 2.21 Acres
- Dimensions: 296X330
- Features: Mature Trees
Details
- Additional structures: Barn(s)
- Parcel number: 2315072020140000
- Special conditions: None
- Other equipment: Water-Softener Rented, Central Vacuum, Ceiling Fan(s), Generator
Construction
Type & style
- Home type: SingleFamily
- Architectural style: Farmhouse
- Property subtype: Single Family Residence
Materials
- Brick
- Roof: Asphalt
Condition
- New construction: No
Details
- Builder model: 2 STORY
Utilities & green energy
- Electric: 200+ Amp Service
- Sewer: Septic Tank
- Water: Well
Community & neighborhood
Security
- Security features: Security System
Community
- Community features: Street Lights
Location
- Region: Crete
HOA & financial
HOA
- Services included: None
Other
Other facts
- Listing terms: Conventional
- Ownership: Fee Simple
Price history
| Date | Event | Price |
|---|---|---|
| 5/22/2025 | Sold | $349,900$168/sqft |
Source: | ||
| 5/21/2025 | Pending sale | $349,900$168/sqft |
Source: | ||
| 4/22/2025 | Contingent | $349,900$168/sqft |
Source: | ||
| 4/14/2025 | Listed for sale | $349,900+599.8%$168/sqft |
Source: | ||
| 5/28/1996 | Sold | $50,000$24/sqft |
Source: Public Record Report a problem | ||
Public tax history
| Year | Property taxes | Tax assessment |
|---|---|---|
| 2023 | $1,049 -20.2% | $25,652 +12.5% |
| 2022 | $1,316 +8.6% | $22,798 +4.1% |
| 2021 | $1,212 +10.2% | $21,903 +6.7% |
Find assessor info on the county website
Neighborhood: 60417
Nearby schools
GreatSchools rating
- 6/10Crete Elementary SchoolGrades: K-5Distance: 1.5 mi
- 5/10Crete-Monee Middle SchoolGrades: 6-8Distance: 2.3 mi
- 7/10Crete-Monee High SchoolGrades: 9-12Distance: 0.9 mi
Schools provided by the listing agent
- District: 201U
Source: MRED as distributed by MLS GRID. This data may not be complete. We recommend contacting the local school district to confirm school assignments for this home.

Get pre-qualified for a loan
At Zillow Home Loans, we can pre-qualify you in as little as 5 minutes with no impact to your credit score.An equal housing lender. NMLS #10287.
Sell for more on Zillow
Get a free Zillow Showcase℠ listing and you could sell for .
$357,800
2% more+ $7,156
With Zillow Showcase(estimated)
$364,956