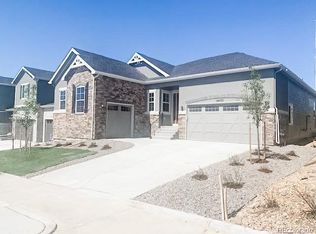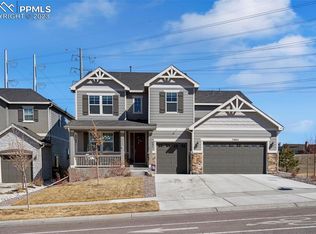Sold for $775,000 on 08/02/23
$775,000
24043 E Euclid Avenue, Aurora, CO 80016
5beds
4,640sqft
Single Family Residence
Built in 2016
7,812 Square Feet Lot
$801,000 Zestimate®
$167/sqft
$3,862 Estimated rent
Home value
$801,000
$761,000 - $841,000
$3,862/mo
Zestimate® history
Loading...
Owner options
Explore your selling options
What's special
A former model home located in Forest Trace, this is a stunning single story home that showcases modern design and exceptional craftsmanship. Upon entering the home, you are welcomed into a spacious foyer that leads to an open-concept living space with high ceilings, large windows, and an abundance of natural light. The sophisticated and timeless kitchen is the heart of the home and features high-end appliances, quartz countertops, and an oversized island that is perfect for entertaining. The dining area is located adjacent to the kitchen that features large sliding glass doors that lead to outdoor living. There is a bonus workspace just off the kitchen that is an added feature to this main level living. The living room features a fireplace that adds a touch of luxury to the space and large windows that overlook the backyard and patio area. The main floor primary bedroom is secluded and private and there are 2 additional bedrooms, an office and another full on the main floor. Additionally, there is a finished basement with a large family room, 2 additional bedrooms or a guest suite, and a full bathroom plus plenty of storage. The outdoor living area includes a covered patio or deck and a spacious backyard that is perfect for outdoor entertaining. This home offers modern amenities and luxurious finishes, making it an ideal choice for those seeking a high-end living experience. Walk out the door to trails and all of the amenities of Southlands Mall!
Zillow last checked: 8 hours ago
Listing updated: September 13, 2023 at 08:44pm
Listed by:
Jennifer Parson 303-564-3983 jennieparson@yahoo.com,
LIV Sotheby's International Realty
Bought with:
Chris Davis, 100029798
Compass - Denver
Emily Burkart, 100093436
Compass - Denver
Source: REcolorado,MLS#: 9862809
Facts & features
Interior
Bedrooms & bathrooms
- Bedrooms: 5
- Bathrooms: 3
- Full bathrooms: 2
- 3/4 bathrooms: 1
- Main level bathrooms: 2
- Main level bedrooms: 3
Primary bedroom
- Level: Main
Bedroom
- Level: Main
Bedroom
- Level: Main
Bedroom
- Level: Basement
Bedroom
- Description: Flex Space For Bedroom, Theater Or Gym!
- Level: Basement
Primary bathroom
- Level: Main
Bathroom
- Level: Main
Bathroom
- Level: Basement
Dining room
- Level: Main
Family room
- Level: Basement
Game room
- Level: Basement
Great room
- Level: Main
Kitchen
- Level: Main
Laundry
- Level: Main
Heating
- Forced Air
Cooling
- Central Air
Appliances
- Included: Cooktop, Dishwasher, Disposal, Double Oven, Microwave, Refrigerator
Features
- Ceiling Fan(s), Kitchen Island, Open Floorplan, Pantry, Primary Suite, Quartz Counters, Smoke Free, Walk-In Closet(s)
- Flooring: Carpet, Laminate, Tile
- Windows: Window Coverings
- Basement: Finished
- Number of fireplaces: 1
- Fireplace features: Family Room, Gas
Interior area
- Total structure area: 4,640
- Total interior livable area: 4,640 sqft
- Finished area above ground: 2,328
- Finished area below ground: 1,377
Property
Parking
- Total spaces: 3
- Parking features: Garage - Attached
- Attached garage spaces: 3
Features
- Levels: One
- Stories: 1
- Patio & porch: Covered, Front Porch, Patio
- Exterior features: Private Yard
- Fencing: Partial
Lot
- Size: 7,812 sqft
Details
- Parcel number: 035147398
- Special conditions: Standard
Construction
Type & style
- Home type: SingleFamily
- Property subtype: Single Family Residence
Materials
- Stone, Wood Siding
- Roof: Composition
Condition
- Year built: 2016
Utilities & green energy
- Sewer: Public Sewer
- Water: Public
- Utilities for property: Cable Available, Electricity Connected, Natural Gas Connected, Phone Available
Community & neighborhood
Security
- Security features: Smart Cameras, Smart Security System, Video Doorbell
Location
- Region: Aurora
- Subdivision: Forest Trace
HOA & financial
HOA
- Has HOA: Yes
- HOA fee: $85 monthly
- Services included: Recycling, Trash
- Association name: Goodwin & Company/Forest Trace
- Association phone: 303-693-2118
Other
Other facts
- Listing terms: Cash,Conventional,FHA,VA Loan
- Ownership: Relo Company
- Road surface type: Paved
Price history
| Date | Event | Price |
|---|---|---|
| 8/2/2023 | Sold | $775,000+19.6%$167/sqft |
Source: | ||
| 7/20/2020 | Sold | $648,200-2.7%$140/sqft |
Source: Public Record | ||
| 6/8/2020 | Pending sale | $665,950$144/sqft |
Source: Exit Realty Denver Tech Center #8054672 | ||
| 5/8/2020 | Listed for sale | $665,950$144/sqft |
Source: Exit Realty Denver Tech Center #8054672 | ||
| 3/9/2020 | Pending sale | $665,950$144/sqft |
Source: Exit Realty Denver Tech Center #8054672 | ||
Public tax history
| Year | Property taxes | Tax assessment |
|---|---|---|
| 2024 | $7,988 +30.6% | $53,158 -7.4% |
| 2023 | $6,115 -6.9% | $57,394 +26.4% |
| 2022 | $6,566 | $45,405 -2.8% |
Find assessor info on the county website
Neighborhood: Tallyn's Reach
Nearby schools
GreatSchools rating
- 7/10Coyote Hills Elementary SchoolGrades: PK-5Distance: 0.5 mi
- 6/10Infinity Middle SchoolGrades: 6-8Distance: 1.9 mi
- 8/10Cherokee Trail High SchoolGrades: 9-12Distance: 1.5 mi
Schools provided by the listing agent
- Elementary: Coyote Hills
- Middle: Fox Ridge
- High: Cherokee Trail
- District: Cherry Creek 5
Source: REcolorado. This data may not be complete. We recommend contacting the local school district to confirm school assignments for this home.
Get a cash offer in 3 minutes
Find out how much your home could sell for in as little as 3 minutes with a no-obligation cash offer.
Estimated market value
$801,000
Get a cash offer in 3 minutes
Find out how much your home could sell for in as little as 3 minutes with a no-obligation cash offer.
Estimated market value
$801,000

