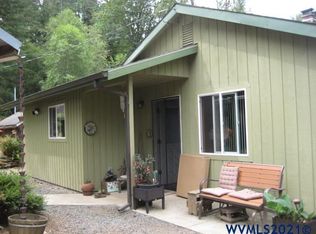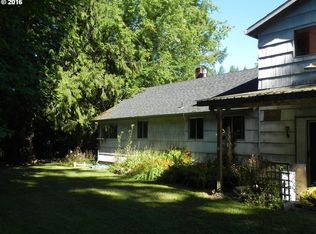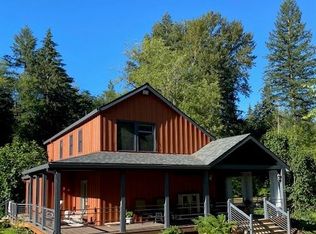A festive dessert bar can be a great way to display all of your Thanksgiving sweets.The New Concrete counter tops will display them beautifully in this 2,274 sq.ft.Home. After dinner,Go for a horse ride.Gather your horses from the 115'x35' Barn.Walk them along the Year round creek,or check the Port Blakely site & ride the trails.Send the young at heart to the Archery range,Multiple outbuildings,or play set.Perhaps exercise off dessert?
This property is off market, which means it's not currently listed for sale or rent on Zillow. This may be different from what's available on other websites or public sources.


