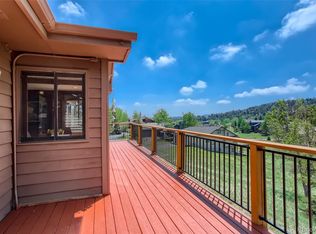Sold for $799,000 on 04/12/23
$799,000
24040 Genesee Village Road, Golden, CO 80401
3beds
3,062sqft
Single Family Residence
Built in 1989
6,362 Square Feet Lot
$832,300 Zestimate®
$261/sqft
$3,866 Estimated rent
Home value
$832,300
$791,000 - $874,000
$3,866/mo
Zestimate® history
Loading...
Owner options
Explore your selling options
What's special
Beautiful, sunny, open-concept mountain home in the highly desirable Genesee Village neighborhood. A large deck opens to spectacular views of Genesee Mountain. The finished lower level walkout provides plenty of room for an in-law apartment or a 938 sq ft extra bonus room with a 3/4 bath. The home features solid maple wood doors, maple plantation shutters, real-wood blinds, new water heater, high-efficiency furnace, contemporary LED lighting, ceiling fans, and new faucets/plumbing fixtures. More than 3,000 square feet of comfy, cozy living space for outdoor lovers. The property is surrounded by open space on 3 sides with front door access to a hiking and mountain-biking trail leading to the Genesee Mountain, American Bison and Beaver Brook trail systems. Also located on the Genesee Mountain Loop road-biking circuit. Plus, if you enjoy professional landscaping there are four high-performing, low-maintenance gardens featuring irises, lilies, peonies, columbine, dwarf Alberta spruce, ornamental grasses, chokecherries, and a garden for vegetables and berries. Enjoy Colorado foothill living with easy access to the I-70 mountain corridor.
Zillow last checked: 8 hours ago
Listing updated: September 13, 2023 at 03:49pm
Listed by:
Stephanie Jakob 303-887-7586 stephscolistings@gmail.com,
The Resource Group LLC
Bought with:
Vivi Gloriod, 100029282
HomeSmart
Source: REcolorado,MLS#: 3925468
Facts & features
Interior
Bedrooms & bathrooms
- Bedrooms: 3
- Bathrooms: 4
- Full bathrooms: 2
- 3/4 bathrooms: 1
- 1/2 bathrooms: 1
- Main level bathrooms: 1
Primary bedroom
- Level: Upper
Bedroom
- Level: Upper
Bedroom
- Level: Upper
Primary bathroom
- Description: En-Suite Bath
- Level: Upper
Bathroom
- Level: Main
Bathroom
- Level: Upper
Bathroom
- Level: Lower
Bonus room
- Description: Large Finished Open Space On Lower Level
- Level: Lower
Dining room
- Level: Main
Family room
- Description: Sunken Family Room With Wood-Burning Fireplace
- Level: Main
Kitchen
- Level: Main
Living room
- Level: Main
Heating
- Forced Air
Cooling
- None
Appliances
- Included: Dishwasher, Disposal, Dryer, Microwave, Oven, Range, Range Hood, Refrigerator, Self Cleaning Oven, Washer
Features
- Ceiling Fan(s), Eat-in Kitchen, Five Piece Bath, Granite Counters, High Ceilings, High Speed Internet, Open Floorplan, Primary Suite, Smoke Free, Vaulted Ceiling(s), Walk-In Closet(s)
- Flooring: Carpet, Tile
- Windows: Bay Window(s), Skylight(s), Storm Window(s), Window Coverings
- Basement: Exterior Entry,Finished,Full,Interior Entry,Walk-Out Access
- Number of fireplaces: 2
- Fireplace features: Basement, Family Room, Wood Burning
Interior area
- Total structure area: 3,062
- Total interior livable area: 3,062 sqft
- Finished area above ground: 2,124
- Finished area below ground: 938
Property
Parking
- Total spaces: 2
- Parking features: Asphalt, Dry Walled, Floor Coating, Oversized, Storage
- Attached garage spaces: 2
Features
- Levels: Two
- Stories: 2
- Patio & porch: Deck, Patio
- Exterior features: Garden, Lighting, Rain Gutters
- Fencing: None
- Has view: Yes
- View description: Meadow, Mountain(s)
Lot
- Size: 6,362 sqft
- Features: Foothills, Greenbelt, Landscaped, Meadow, Open Space, Rolling Slope
Details
- Parcel number: 154229
- Zoning: P-D
- Special conditions: Standard
Construction
Type & style
- Home type: SingleFamily
- Architectural style: Traditional
- Property subtype: Single Family Residence
Materials
- Frame
- Foundation: Concrete Perimeter
- Roof: Composition
Condition
- Year built: 1989
Utilities & green energy
- Electric: 110V, 220 Volts
- Sewer: Public Sewer
- Water: Public
- Utilities for property: Cable Available, Electricity Connected, Internet Access (Wired), Natural Gas Connected, Phone Available
Community & neighborhood
Security
- Security features: Carbon Monoxide Detector(s), Smoke Detector(s)
Location
- Region: Golden
- Subdivision: Village At Genesee
HOA & financial
HOA
- Has HOA: Yes
- HOA fee: $70 monthly
- Amenities included: Clubhouse, Fitness Center, Playground, Pond Seasonal, Pool, Tennis Court(s)
- Services included: Recycling, Road Maintenance, Snow Removal, Trash
- Association name: 4 Seasons Management & Realty Group
- Association phone: 303-952-4004
- Second HOA fee: $130 monthly
- Second association name: 4 Seasons Management & Realty Group
- Second association phone: 303-952-4004
Other
Other facts
- Listing terms: Cash,Conventional
- Ownership: Individual
- Road surface type: Paved
Price history
| Date | Event | Price |
|---|---|---|
| 4/12/2023 | Sold | $799,000-12.2%$261/sqft |
Source: | ||
| 4/9/2022 | Listing removed | -- |
Source: Owner Report a problem | ||
| 3/16/2022 | Listed for sale | $910,000+134.8%$297/sqft |
Source: Owner Report a problem | ||
| 8/21/2009 | Sold | $387,500+7.6%$127/sqft |
Source: Public Record Report a problem | ||
| 12/26/2003 | Sold | $360,000$118/sqft |
Source: Public Record Report a problem | ||
Public tax history
| Year | Property taxes | Tax assessment |
|---|---|---|
| 2024 | $4,680 +2.3% | $48,595 |
| 2023 | $4,577 -1% | $48,595 +6% |
| 2022 | $4,621 +19.2% | $45,851 -2.8% |
Find assessor info on the county website
Neighborhood: 80401
Nearby schools
GreatSchools rating
- 9/10Ralston Elementary SchoolGrades: K-5Distance: 1.4 mi
- 7/10Bell Middle SchoolGrades: 6-8Distance: 4.5 mi
- 9/10Golden High SchoolGrades: 9-12Distance: 4.3 mi
Schools provided by the listing agent
- Elementary: Ralston
- Middle: Bell
- High: Golden
- District: Jefferson County R-1
Source: REcolorado. This data may not be complete. We recommend contacting the local school district to confirm school assignments for this home.
Get a cash offer in 3 minutes
Find out how much your home could sell for in as little as 3 minutes with a no-obligation cash offer.
Estimated market value
$832,300
Get a cash offer in 3 minutes
Find out how much your home could sell for in as little as 3 minutes with a no-obligation cash offer.
Estimated market value
$832,300
