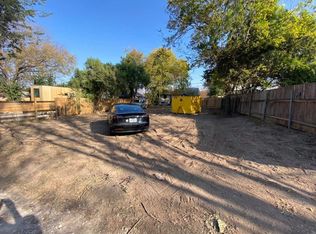Sold on 07/01/25
Price Unknown
2404 Wilson St, Austin, TX 78704
3beds
1,783sqft
SingleFamily
Built in 1940
5,967 Square Feet Lot
$909,700 Zestimate®
$--/sqft
$4,849 Estimated rent
Home value
$909,700
$855,000 - $973,000
$4,849/mo
Zestimate® history
Loading...
Owner options
Explore your selling options
What's special
Charming house in highly desirable 78704! Open floor plan w/endless opportunities,high ceilings, exposed beams & skylights & a multitude of windows that offer an abundance of natural light. Spacious living areas & bdms & master suite complete w/private bath containing separate shower, expansive walk in closet & double vanity. Outdoor space great for entertaining w/large covered patio & two car garage. Within minutes of downtown as well as live music & restaurants in the South First & South Congress areas!
Facts & features
Interior
Bedrooms & bathrooms
- Bedrooms: 3
- Bathrooms: 2
- Full bathrooms: 2
Heating
- Forced air, Gas
Cooling
- Central
Appliances
- Included: Dishwasher, Garbage disposal, Range / Oven
Features
- Ceiling-High, Ceiling-Beam, Built-in Book Cases
- Flooring: Tile, Concrete, Hardwood
- Has fireplace: Yes
Interior area
- Total interior livable area: 1,783 sqft
Property
Parking
- Parking features: Garage - Attached
Lot
- Size: 5,967 sqft
- Features: Level, Alley Access
Details
- Parcel number: 552894
Construction
Type & style
- Home type: SingleFamily
Materials
- Foundation: Slab
- Roof: Composition
Condition
- Year built: 1940
Utilities & green energy
- Utilities for property: Electricity Available
Community & neighborhood
Location
- Region: Austin
Other
Other facts
- Stories Lookup: 1
- Utilities: Electricity Available
- Interior Features: Ceiling-High, Ceiling-Beam, Built-in Book Cases
- Kitchen Appliances: Exhaust Fan Vented
- Rooms: Formal Living, Utility
- Exterior Features: Gutters Partial
- Trees: Large (Over 40 Ft)
- Construction: Frame
- View: No View
- Lot Features: Level, Alley Access
- Year Built: 1940
- Ownership Type: Fee-Simple
- Ownership type: Fee-Simple
Price history
| Date | Event | Price |
|---|---|---|
| 7/1/2025 | Sold | -- |
Source: Agent Provided | ||
| 5/29/2025 | Pending sale | $950,000$533/sqft |
Source: | ||
| 5/26/2025 | Contingent | $950,000$533/sqft |
Source: | ||
| 5/16/2025 | Listed for sale | $950,000+46.2%$533/sqft |
Source: | ||
| 8/25/2018 | Sold | -- |
Source: Agent Provided | ||
Public tax history
| Year | Property taxes | Tax assessment |
|---|---|---|
| 2025 | -- | $833,416 -12.5% |
| 2024 | $16,147 +21.2% | $952,629 +10% |
| 2023 | $13,326 | $866,026 +10% |
Find assessor info on the county website
Neighborhood: Dawson
Nearby schools
GreatSchools rating
- 2/10Dawson Elementary SchoolGrades: PK-5Distance: 0.6 mi
- 4/10Fulmore Middle SchoolGrades: 6-8Distance: 0.5 mi
- 1/10Travis High SchoolGrades: 9-12Distance: 0.9 mi
Schools provided by the listing agent
- Elementary: Dawson
- Middle: Fulmore
- High: Travis
- District: Austin ISD
Source: The MLS. This data may not be complete. We recommend contacting the local school district to confirm school assignments for this home.
Get a cash offer in 3 minutes
Find out how much your home could sell for in as little as 3 minutes with a no-obligation cash offer.
Estimated market value
$909,700
Get a cash offer in 3 minutes
Find out how much your home could sell for in as little as 3 minutes with a no-obligation cash offer.
Estimated market value
$909,700
