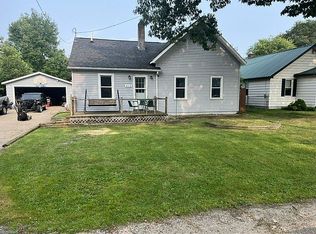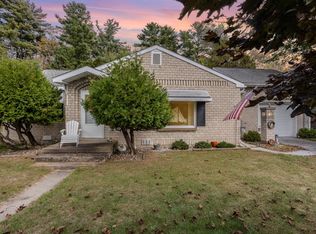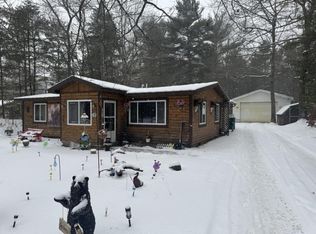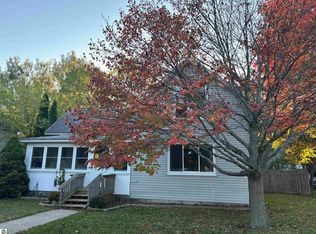2404 Wilber Rd, East Tawas, MI 48730
What's special
- 128 days |
- 23 |
- 0 |
Zillow last checked: 8 hours ago
Listing updated: August 29, 2024 at 12:55pm
LAURA M KENDALL 989-240-1877,
TAWAS SUNSHINE REALTY 989-362-3401
Facts & features
Interior
Bedrooms & bathrooms
- Bedrooms: 4
- Bathrooms: 2
- Full bathrooms: 2
Heating
- Forced Air, Propane
Appliances
- Included: Dryer, Oven, Refrigerator, Range, Washer
Features
- Basement: Block
- Has fireplace: No
Interior area
- Total interior livable area: 1,742 sqft
- Finished area above ground: 1,742
- Finished area below ground: 0
Property
Parking
- Total spaces: 4
- Parking features: Four Car Garage, Detached, Garage
- Garage spaces: 4
Features
- Levels: One
- Stories: 1
Lot
- Size: 6.19 Acres
- Dimensions: 388.63*694.3 +/-
- Features: Wooded
Details
- Additional structures: Second Garage, Sheds
- Parcel number: 03511103120000200
- Zoning description: Residential
- Special conditions: Standard
- Other equipment: Satellite Dish
Construction
Type & style
- Home type: MobileManufactured
- Architectural style: Manufacturedwith Land,Ranch
- Property subtype: Manufactured Home
Materials
- Vinyl Siding
- Foundation: Block, Crawl Space, Slab
Condition
- Year built: 1997
Utilities & green energy
- Sewer: Septic Tank
- Water: Well
Community & HOA
Community
- Subdivision: NA
Location
- Region: East Tawas
Financial & listing details
- Price per square foot: $103/sqft
- Tax assessed value: $56,770
- Annual tax amount: $2,192
- Date on market: 6/22/2023
- Cumulative days on market: 298 days
- Listing agreement: Exclusive Right To Sell
- Listing terms: Cash,Conventional

Laura Kendall
(989) 240-1877
By pressing Contact Agent, you agree that the real estate professional identified above may call/text you about your search, which may involve use of automated means and pre-recorded/artificial voices. You don't need to consent as a condition of buying any property, goods, or services. Message/data rates may apply. You also agree to our Terms of Use. Zillow does not endorse any real estate professionals. We may share information about your recent and future site activity with your agent to help them understand what you're looking for in a home.
Estimated market value
$237,600
$221,000 - $257,000
$1,129/mo
Price history
Price history
| Date | Event | Price |
|---|---|---|
| 8/5/2023 | Pending sale | $179,900$103/sqft |
Source: | ||
| 6/30/2023 | Listed for sale | $179,900$103/sqft |
Source: | ||
| 6/28/2023 | Pending sale | $179,900$103/sqft |
Source: | ||
| 6/22/2023 | Listed for sale | $179,900$103/sqft |
Source: | ||
Public tax history
Public tax history
| Year | Property taxes | Tax assessment |
|---|---|---|
| 2025 | $3,880 +65% | $102,000 +9% |
| 2024 | $2,352 +8.3% | $93,600 +13.2% |
| 2023 | $2,171 +3% | $82,700 +5.9% |
Find assessor info on the county website
BuyAbility℠ payment
Climate risks
Neighborhood: 48730
Nearby schools
GreatSchools rating
- 6/10Tawas Area Middle SchoolGrades: 5-8Distance: 4.9 mi
- 7/10Tawas Area High SchoolGrades: 9-12Distance: 4.9 mi
- 8/10Clara B. Bolen Elementary SchoolGrades: PK-4Distance: 5.1 mi
- Loading





