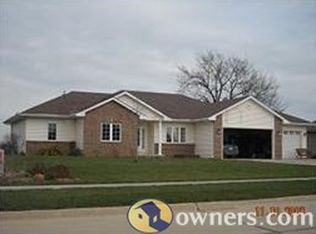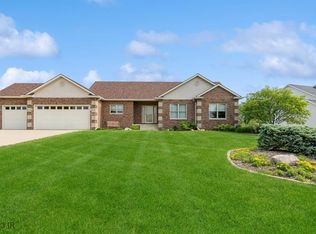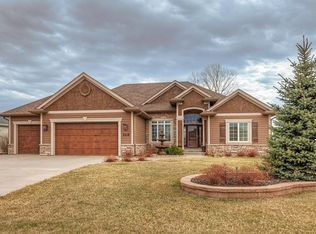Sold for $525,000 on 07/18/24
$525,000
2404 W 10th Ave, Indianola, IA 50125
4beds
1,792sqft
Single Family Residence
Built in 2004
0.48 Acres Lot
$545,900 Zestimate®
$293/sqft
$2,585 Estimated rent
Home value
$545,900
$475,000 - $628,000
$2,585/mo
Zestimate® history
Loading...
Owner options
Explore your selling options
What's special
A tranquil retreat awaits at this fantastic ranch overlooking the beautiful Deer Run Golf Course in Indianola. Enjoy plenty of space with 4 bedrooms and 3 bathrooms and over 2800 sq ft. A plethora of updates have been completed in the last five years including new paint, refinished hardwood floors, new lighting, carpet, landscaping, composite deck with metal railings, and a refreshed kitchen with quartz countertops, under cabinet lighting and updated backsplash. Walk through the front door and enjoy the pristine hardwood floors in the formal dining room and spacious kitchen. The large kitchen has tons of cabinetry for all your storage needs and opens up to the living room which features built-ins and a gas fireplace. The perfect space for hosting guests. Enjoy the convenient main floor primary suite which features a huge walk-in closet as well as a 5-piece bath. Adjacent is a dedicated laundry room. A second bedroom and full bathroom round out the first floor. The finished walk-out lower level provides a cozy family room with a gas stove and wet bar. Two nice sized bedrooms and a full bathroom round out this level. Enjoy the beautiful views of the backyard and golf course from either the oversized concrete patio or the newer composite deck. You will love the location of being within Indianola city limits but nestled on the outskirts in a peaceful and quiet neighborhood. Reach out for a private showing today! All information obtained from Seller & public records.
Zillow last checked: 8 hours ago
Listing updated: July 19, 2024 at 07:58am
Listed by:
Katey Farrell (515)330-8398,
RE/MAX Precision,
Sara Hopkins 515-710-6030,
RE/MAX Precision
Bought with:
Jessica Kamerman
Keller Williams Realty GDM
Source: DMMLS,MLS#: 691608 Originating MLS: Des Moines Area Association of REALTORS
Originating MLS: Des Moines Area Association of REALTORS
Facts & features
Interior
Bedrooms & bathrooms
- Bedrooms: 4
- Bathrooms: 3
- Full bathrooms: 2
- 3/4 bathrooms: 1
- Main level bedrooms: 2
Heating
- Forced Air, Gas, Natural Gas
Cooling
- Central Air
Appliances
- Included: Dryer, Dishwasher, Microwave, Refrigerator, Stove, Washer
- Laundry: Main Level
Features
- Wet Bar, Separate/Formal Dining Room, Eat-in Kitchen
- Flooring: Carpet, Hardwood, Tile
- Basement: Finished,Walk-Out Access
- Number of fireplaces: 1
- Fireplace features: Gas, Vented
Interior area
- Total structure area: 1,792
- Total interior livable area: 1,792 sqft
- Finished area below ground: 1,100
Property
Parking
- Total spaces: 3
- Parking features: Attached, Garage, Three Car Garage
- Attached garage spaces: 3
Features
- Patio & porch: Deck, Open, Patio
- Exterior features: Deck, Sprinkler/Irrigation, Patio
- Fencing: Invisible,Pet Fence
Lot
- Size: 0.48 Acres
- Features: Rectangular Lot
Details
- Parcel number: 48195020130
- Zoning: R
Construction
Type & style
- Home type: SingleFamily
- Architectural style: Ranch,Traditional
- Property subtype: Single Family Residence
Materials
- Brick, Vinyl Siding
- Foundation: Poured
- Roof: Asphalt,Shingle
Condition
- Year built: 2004
Utilities & green energy
- Sewer: Public Sewer
- Water: Public
Community & neighborhood
Senior living
- Senior community: Yes
Location
- Region: Indianola
Other
Other facts
- Listing terms: Cash,Conventional,FHA,VA Loan
- Road surface type: Concrete
Price history
| Date | Event | Price |
|---|---|---|
| 7/18/2024 | Sold | $525,000$293/sqft |
Source: | ||
| 3/22/2024 | Pending sale | $525,000$293/sqft |
Source: | ||
| 3/21/2024 | Listed for sale | $525,000+62.1%$293/sqft |
Source: | ||
| 1/29/2021 | Sold | $323,900$181/sqft |
Source: | ||
| 12/9/2020 | Listed for sale | $323,900+13.6%$181/sqft |
Source: Iowa Realty #619213 | ||
Public tax history
| Year | Property taxes | Tax assessment |
|---|---|---|
| 2024 | $7,276 +9.7% | $416,300 |
| 2023 | $6,632 +1% | $416,300 +30% |
| 2022 | $6,564 0% | $320,200 |
Find assessor info on the county website
Neighborhood: 50125
Nearby schools
GreatSchools rating
- 9/10Irving Elementary SchoolGrades: K-5Distance: 1.8 mi
- 7/10Indianola Middle SchoolGrades: 6-8Distance: 2.7 mi
- 5/10Indianola High SchoolGrades: 9-12Distance: 2.7 mi
Schools provided by the listing agent
- District: Indianola
Source: DMMLS. This data may not be complete. We recommend contacting the local school district to confirm school assignments for this home.

Get pre-qualified for a loan
At Zillow Home Loans, we can pre-qualify you in as little as 5 minutes with no impact to your credit score.An equal housing lender. NMLS #10287.


