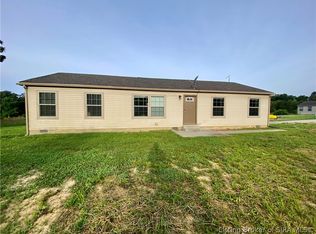CHARMING COUNTRY COTTAGE WITH ADDITIONAL LIVING QUARTERS (2nd home) SITTING ON APPROXIMATELY 5 ACRES! As you step onto the wrap around deck of the main house you will notice the beautiful scenic views and the gorgeous front door that invites you in. Inside features an open floor plan, 2 bedrooms, a full bath/laundry, laminate flooring throughout, neutral decor, updated fixtures, and decorative shiplap. Take a short walk over to the additional living quarters/2nd house and PREPARE TO BE WOWED! The 2nd house has an open concept with shiplap, an additional kitchen, full bath, family room and amazing floating stairs that lead to the loft/3rd bedroom. This remarkable property is truly one of a kind and has so much to offer. Great location just a few minutes to restaurants, shopping, as well as approx. 15 minutes from the Lewis and Clark Bridge!!! All kitchen appliances stay in both homes. Seller is providing a 1-year Americaâs Preferred Home Warranty.
This property is off market, which means it's not currently listed for sale or rent on Zillow. This may be different from what's available on other websites or public sources.

