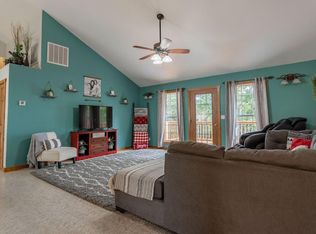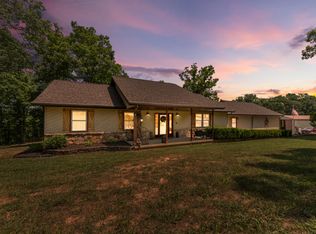5 Bedroom 4 Bath Multi/Level home with living quarters above garage (6th Bedroom) on 8.8 acres. Country feel but very close to town. North of Branson off Hwy 65 and 465. 5 minutes from Branson High School/ Buchanan Campus. 10- 15 minutes from town. Open concept kitchen and living room with 2 bedrooms, Guest bath and Master bed and bath with walk in closet on the main level. Full basement used now as Family room/ playroom/ and office space - also has kitchenette, 2 bedrooms and bathroom with a walkout deck into the woods. Living area above the 2 car garage with bathroom perfect for in-laws or you could rent out. Fire Pit and above ground saltwater pool with deck, garden, and chicken coop. Trail leading into the woods which is fun for hiking and hunting.
This property is off market, which means it's not currently listed for sale or rent on Zillow. This may be different from what's available on other websites or public sources.


