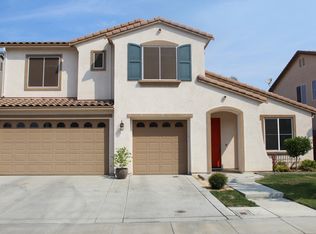Sold for $675,000
Street View
$675,000
2404 Ventana View Way, Modesto, CA 95355
5beds
3baths
3,605sqft
SingleFamily
Built in 2005
6,272 Square Feet Lot
$669,500 Zestimate®
$187/sqft
$3,469 Estimated rent
Home value
$669,500
$609,000 - $736,000
$3,469/mo
Zestimate® history
Loading...
Owner options
Explore your selling options
What's special
2404 Ventana View Way, Modesto, CA 95355 is a single family home that contains 3,605 sq ft and was built in 2005. It contains 5 bedrooms and 3.5 bathrooms. This home last sold for $675,000 in October 2025.
The Zestimate for this house is $669,500. The Rent Zestimate for this home is $3,469/mo.
Facts & features
Interior
Bedrooms & bathrooms
- Bedrooms: 5
- Bathrooms: 3.5
Heating
- Other
Cooling
- Central
Interior area
- Total interior livable area: 3,605 sqft
Property
Parking
- Parking features: Garage - Attached
Lot
- Size: 6,272 sqft
Details
- Parcel number: 077063029000
Construction
Type & style
- Home type: SingleFamily
Materials
- wood frame
Condition
- Year built: 2005
Community & neighborhood
Location
- Region: Modesto
Price history
| Date | Event | Price |
|---|---|---|
| 10/30/2025 | Sold | $675,000-3%$187/sqft |
Source: Public Record Report a problem | ||
| 9/15/2025 | Price change | $695,950-3.3%$193/sqft |
Source: MetroList Services of CA #225017562 Report a problem | ||
| 8/26/2025 | Price change | $719,950-0.4%$200/sqft |
Source: MetroList Services of CA #225017562 Report a problem | ||
| 8/9/2025 | Price change | $722,950-0.3%$201/sqft |
Source: MetroList Services of CA #225017562 Report a problem | ||
| 6/21/2025 | Price change | $725,000-3.3%$201/sqft |
Source: MetroList Services of CA #225017562 Report a problem | ||
Public tax history
| Year | Property taxes | Tax assessment |
|---|---|---|
| 2025 | $8,427 -4.4% | $575,304 +2% |
| 2024 | $8,817 +8.6% | $564,025 +2% |
| 2023 | $8,118 +3.9% | $552,967 +2% |
Find assessor info on the county website
Neighborhood: 95355
Nearby schools
GreatSchools rating
- 7/10Freedom Elementary SchoolGrades: K-5Distance: 1.5 mi
- 7/10Elizabeth Ustach Middle SchoolGrades: 6-8Distance: 0.4 mi
- 7/10James C. Enochs High SchoolGrades: 9-12Distance: 1.2 mi
Get a cash offer in 3 minutes
Find out how much your home could sell for in as little as 3 minutes with a no-obligation cash offer.
Estimated market value$669,500
Get a cash offer in 3 minutes
Find out how much your home could sell for in as little as 3 minutes with a no-obligation cash offer.
Estimated market value
$669,500
