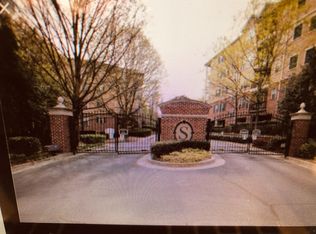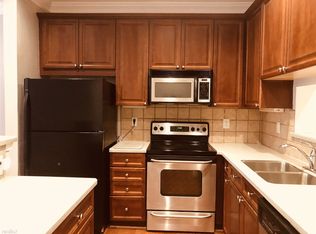TOP FLOOR Condo tucked away in a private setting yet so close to everything! Enjoy the wooded view from your balcony in the back of the complex. Includes hardwoods, chefs kitchen, soaring ceilings in the living room, over-sized bedrooms with large closets & bath rooms. Meticulously maintained means all you have to do is move right in. Complex is gated with a pool and offers covered parking. Walk to shops, restaurants, entertainment, close to downtown Decatur, Emory and CDC.
This property is off market, which means it's not currently listed for sale or rent on Zillow. This may be different from what's available on other websites or public sources.

