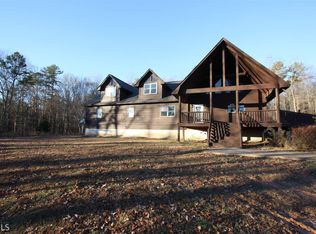A home nestled on a stunning 24.15 acres with gated entrance & scenic drive providing the utmost privacy in the mountains. Streams, creeks, pastures that stretch to USFS, & seasonal mountain views - imagine all of the outdoor adventures located right in your backyard, plus a spot for 2 RV hookups! 3 car garage with living space above leads to spacious mud/laundry room. Exquisite details throughout such as brazillian walnut flooring & custom Mountain Laurel railings. Spacious kitchen with copper sinks, 2 dishwashers, & more. Natural light floods living room from the windows that stretch with cathedral ceilings. Main suite has gas FP for a cozy setting, jacuzzi tub, 3 shower heads, & large walk-in closet. Covered outdoor FP seating & uncovered trek deck - your escape to relaxation. Basement brings the entertainment with gym, wet bar, play/game room, & theater!
This property is off market, which means it's not currently listed for sale or rent on Zillow. This may be different from what's available on other websites or public sources.

