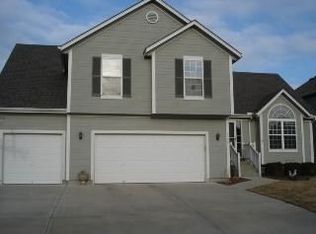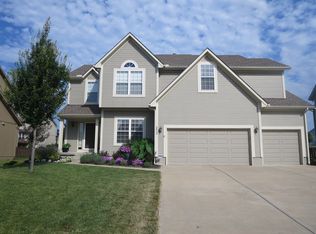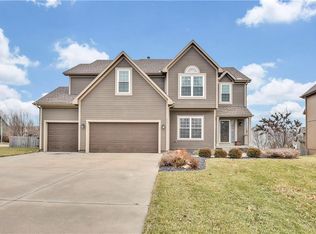Sold
Price Unknown
2404 SW Golden Eagle Rd, Lees Summit, MO 64082
4beds
3,143sqft
Single Family Residence
Built in 2004
10,472 Square Feet Lot
$509,700 Zestimate®
$--/sqft
$2,763 Estimated rent
Home value
$509,700
$474,000 - $545,000
$2,763/mo
Zestimate® history
Loading...
Owner options
Explore your selling options
What's special
Welcome to your new home in the heart of Lee's Summit, Missouri! This charming 2-story residence offers the perfect blend of modern updates and timeless elegance. As you step inside, you're greeted by a spacious floor plan that effortlessly combines comfort and style in this 4-bedroom home. The recently finished basement adds even more living space, perfect for a home theater, game room, or additional guest quarters. The heart of the home, the kitchen, has been thoughtfully updated to meet the needs of today's discerning homeowner. Featuring sleek countertops, stainless steel appliances, and ample cabinet space, it's sure to inspire your inner chef. Outside, the meticulously landscaped yard beckons you to enjoy the tranquility of nature. The back patio has been tastefully updated, providing the ideal setting for outdoor gatherings and summer barbecues. Car enthusiasts and hobbyists will appreciate the oversized garage, complete with extra built-in storage space that's as unique as it is functional. Located in a desirable neighborhood, this home offers convenient access to shopping, dining, and top-rated schools. Don't miss your chance to make this your forever home! Schedule your showing today and experience the charm and comfort that this Lee's Summit gem has to offer.
Zillow last checked: 8 hours ago
Listing updated: June 30, 2024 at 08:14pm
Listing Provided by:
Amy Medina 816-547-9936,
Ruhlman Realty, LLC
Bought with:
Hillory Baird, 2005023597
Source: Heartland MLS as distributed by MLS GRID,MLS#: 2487883
Facts & features
Interior
Bedrooms & bathrooms
- Bedrooms: 4
- Bathrooms: 4
- Full bathrooms: 2
- 1/2 bathrooms: 2
Primary bedroom
- Features: Carpet, Ceiling Fan(s), Walk-In Closet(s)
- Level: Second
- Area: 289 Square Feet
- Dimensions: 17 x 17
Bedroom 2
- Features: Carpet, Ceiling Fan(s), Walk-In Closet(s)
- Level: Second
- Area: 240 Square Feet
- Dimensions: 12 x 20
Bedroom 3
- Features: Carpet, Ceiling Fan(s), Walk-In Closet(s)
- Level: Second
- Area: 180 Square Feet
- Dimensions: 12 x 15
Bedroom 4
- Features: Carpet, Ceiling Fan(s)
- Level: Second
- Area: 110 Square Feet
- Dimensions: 10 x 11
Primary bathroom
- Features: Double Vanity, Shower Only, Vinyl
- Level: Second
- Area: 120 Square Feet
- Dimensions: 8 x 15
Bathroom 1
- Features: Separate Shower And Tub, Vinyl
- Level: Second
Basement
- Level: Basement
- Area: 561
Dining room
- Features: Carpet
- Level: First
- Area: 168 Square Feet
- Dimensions: 12 x 14
Great room
- Features: Built-in Features, Carpet, Ceiling Fan(s), Fireplace
- Level: First
- Area: 266 Square Feet
- Dimensions: 14 x 19
Other
- Level: First
Other
- Level: Basement
Kitchen
- Features: Kitchen Island, Pantry
- Level: First
- Area: 294 Square Feet
- Dimensions: 14 x 21
Heating
- Natural Gas, Heat Pump
Cooling
- Electric, Heat Pump
Appliances
- Included: Dishwasher, Disposal, Microwave, Built-In Electric Oven, Free-Standing Electric Oven
- Laundry: Bedroom Level
Features
- Ceiling Fan(s), Painted Cabinets, Pantry, Walk-In Closet(s)
- Flooring: Carpet, Wood
- Windows: Thermal Windows
- Basement: Finished,Full,Interior Entry
- Number of fireplaces: 1
- Fireplace features: Electric, Great Room, Heat Circulator, Fireplace Screen
Interior area
- Total structure area: 3,143
- Total interior livable area: 3,143 sqft
- Finished area above ground: 2,582
- Finished area below ground: 561
Property
Parking
- Total spaces: 3
- Parking features: Built-In, Garage Door Opener, Garage Faces Front
- Attached garage spaces: 3
Features
- Patio & porch: Patio
- Fencing: Wood
Lot
- Size: 10,472 sqft
- Features: City Lot, Level
Details
- Parcel number: 69220271700000000
- Other equipment: Back Flow Device
Construction
Type & style
- Home type: SingleFamily
- Architectural style: Traditional
- Property subtype: Single Family Residence
Materials
- Frame
- Roof: Composition
Condition
- Year built: 2004
Utilities & green energy
- Sewer: Public Sewer
- Water: Public
Community & neighborhood
Security
- Security features: Smoke Detector(s)
Location
- Region: Lees Summit
- Subdivision: Eagle Creek
HOA & financial
HOA
- Has HOA: Yes
- HOA fee: $440 annually
- Amenities included: Play Area, Pool, Tennis Court(s), Trail(s)
- Services included: Management, Trash
Other
Other facts
- Listing terms: Cash,Conventional,FHA,VA Loan
- Ownership: Private
- Road surface type: Paved
Price history
| Date | Event | Price |
|---|---|---|
| 6/27/2024 | Sold | -- |
Source: | ||
| 5/13/2024 | Pending sale | $495,000$157/sqft |
Source: | ||
| 5/10/2024 | Listed for sale | $495,000+98%$157/sqft |
Source: | ||
| 4/16/2015 | Sold | -- |
Source: | ||
| 3/30/2015 | Pending sale | $250,000$80/sqft |
Source: ReeceNichols Lees Summit #1912703 Report a problem | ||
Public tax history
| Year | Property taxes | Tax assessment |
|---|---|---|
| 2024 | $5,831 +0.7% | $80,750 |
| 2023 | $5,788 +11.3% | $80,750 +25.4% |
| 2022 | $5,200 -2% | $64,411 |
Find assessor info on the county website
Neighborhood: 64082
Nearby schools
GreatSchools rating
- 7/10Hawthorn Hill Elementary SchoolGrades: K-5Distance: 0.8 mi
- 6/10Summit Lakes Middle SchoolGrades: 6-8Distance: 2.5 mi
- 9/10Lee's Summit West High SchoolGrades: 9-12Distance: 1.3 mi
Schools provided by the listing agent
- Elementary: Hawthorn Hills
- Middle: Summit Lakes
- High: Lee's Summit West
Source: Heartland MLS as distributed by MLS GRID. This data may not be complete. We recommend contacting the local school district to confirm school assignments for this home.
Get a cash offer in 3 minutes
Find out how much your home could sell for in as little as 3 minutes with a no-obligation cash offer.
Estimated market value$509,700
Get a cash offer in 3 minutes
Find out how much your home could sell for in as little as 3 minutes with a no-obligation cash offer.
Estimated market value
$509,700


