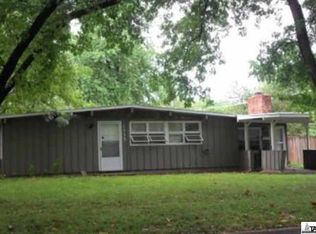Sold on 05/30/25
Price Unknown
2404 SW College Ave, Topeka, KS 66611
3beds
1,050sqft
Single Family Residence, Residential
Built in 1953
6,098.4 Square Feet Lot
$137,300 Zestimate®
$--/sqft
$1,317 Estimated rent
Home value
$137,300
$117,000 - $162,000
$1,317/mo
Zestimate® history
Loading...
Owner options
Explore your selling options
What's special
Charming ranch-style home near Washburn University and scenic Shunga Park trails! This 3-bedroom, 1.5-bath home offers 1,050 sq. ft. of finished living space with a comfortable layout, perfect for first-time buyers or downsizers. Enjoy newer carpeting, tiled bathroom floors, and updates completed during ownership. Features include a single-car garage plus a carport, a nice-sized yard for outdoor enjoyment, and a great location close to campus and recreation. Garage roof and exterior paint bids are on file—seller is willing to complete with an acceptable offer. The seller paid $477.30 in 2025 for flood insurance. Don’t miss this opportunity!
Zillow last checked: 8 hours ago
Listing updated: June 02, 2025 at 01:01pm
Listed by:
Liesel Kirk-Fink 785-249-0081,
Kirk & Cobb, Inc.
Bought with:
Erica Lichtenauer, SP00223225
Countrywide Realty, Inc.
Source: Sunflower AOR,MLS#: 238864
Facts & features
Interior
Bedrooms & bathrooms
- Bedrooms: 3
- Bathrooms: 2
- Full bathrooms: 1
- 1/2 bathrooms: 1
Primary bedroom
- Level: Main
- Area: 132
- Dimensions: 12x11
Bedroom 2
- Level: Main
- Area: 100
- Dimensions: 10x10
Bedroom 3
- Level: Main
- Area: 100
- Dimensions: 10x10
Dining room
- Level: Main
- Area: 88
- Dimensions: 11x8
Kitchen
- Level: Main
- Area: 120
- Dimensions: 15x8
Laundry
- Level: Main
Living room
- Level: Main
- Area: 240
- Dimensions: 15x16
Heating
- Natural Gas
Cooling
- Central Air
Appliances
- Included: Oven, Dishwasher, Refrigerator
- Laundry: Main Level
Features
- Flooring: Ceramic Tile, Laminate, Carpet
- Basement: Slab
- Has fireplace: No
Interior area
- Total structure area: 1,050
- Total interior livable area: 1,050 sqft
- Finished area above ground: 1,050
- Finished area below ground: 0
Property
Parking
- Total spaces: 1
- Parking features: Detached, Carport
- Garage spaces: 1
- Has carport: Yes
Features
- Patio & porch: Covered
- Fencing: Partial
Lot
- Size: 6,098 sqft
Details
- Parcel number: R47638
- Special conditions: Standard,Arm's Length
Construction
Type & style
- Home type: SingleFamily
- Architectural style: Ranch
- Property subtype: Single Family Residence, Residential
Materials
- Frame
Condition
- Year built: 1953
Utilities & green energy
- Water: Public
Community & neighborhood
Location
- Region: Topeka
- Subdivision: Valley Park
Price history
| Date | Event | Price |
|---|---|---|
| 5/30/2025 | Sold | -- |
Source: | ||
| 4/15/2025 | Pending sale | $134,900$128/sqft |
Source: | ||
| 4/11/2025 | Listed for sale | $134,900+181.4%$128/sqft |
Source: | ||
| 9/20/2019 | Listing removed | $47,946$46/sqft |
Source: Auction.com | ||
| 9/19/2019 | Price change | $47,946-0.1%$46/sqft |
Source: Auction.com | ||
Public tax history
| Year | Property taxes | Tax assessment |
|---|---|---|
| 2025 | -- | $11,608 +8% |
| 2024 | $1,480 +2.6% | $10,748 +8% |
| 2023 | $1,442 +10.5% | $9,952 +14% |
Find assessor info on the county website
Neighborhood: 66611
Nearby schools
GreatSchools rating
- 5/10Jardine ElementaryGrades: PK-5Distance: 1.1 mi
- 6/10Jardine Middle SchoolGrades: 6-8Distance: 1.1 mi
- 5/10Topeka High SchoolGrades: 9-12Distance: 1.9 mi
Schools provided by the listing agent
- Elementary: Jardine Elementary School/USD 501
- Middle: Jardine Middle School/USD 501
- High: Topeka High School/USD 501
Source: Sunflower AOR. This data may not be complete. We recommend contacting the local school district to confirm school assignments for this home.
