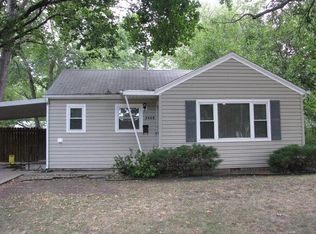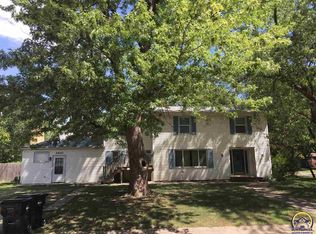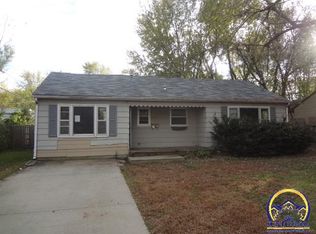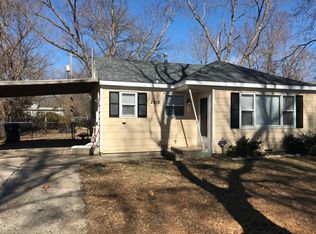Mechanics dream 2 car heated workshop & dedicated electrical panel. Worry free vinyl siding, newer vinyl windows, 1 year old roof, full wood fenced yard all in this 3 Bdrm, 1 Bath home. Minutes from Washburn University and central to everything. Spend summers enjoying your large backyard with friends. Beautiful hardwood floors throughout. Stop by , take a look and make this your new home. 1 Year Home Warranty Included with the home.
This property is off market, which means it's not currently listed for sale or rent on Zillow. This may be different from what's available on other websites or public sources.




