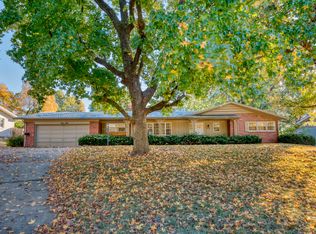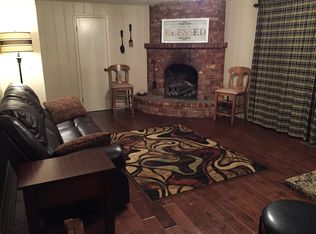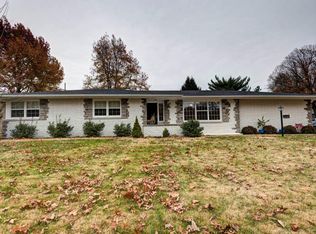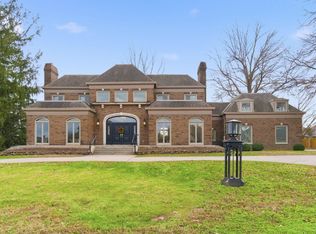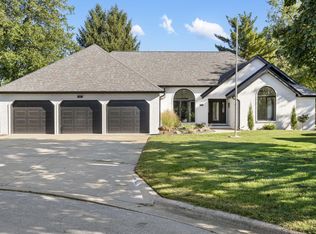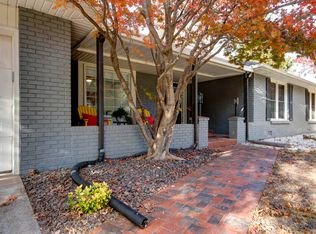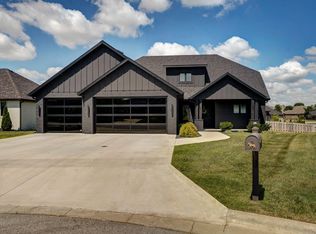Reimagined from the studs up, this stunning one-level Mid-Century Modern home in Southern Hills offers the perfect blend of style and functionality. Featuring 4 bedrooms, 3 full bathrooms, and a rare 3-car garage (with HVAC in 3rd bay), this home sits on a spacious corner lot with a fully fenced yard. Inside, enjoy soaring 10' ceilings, custom cabinetry, double front doors, black stainless appliances, and spa-like primary bathroom. The flexible floor plan includes a second living area or formal dining space (see virtual staging), dual laundry hook-ups (one in the custom master closet!), and a second ensuite bedroom. Brand new roof, plumbing, and electrical--everything has been updated. A true Southern Hills showstopper!
Active
$795,000
2404 S Cedarbrook Avenue, Springfield, MO 65804
4beds
2,500sqft
Est.:
Single Family Residence
Built in 1961
0.52 Acres Lot
$765,000 Zestimate®
$318/sqft
$-- HOA
What's special
Fully fenced yardSecond ensuite bedroomFlexible floor planSpa-like primary bathroomSpacious corner lotBlack stainless appliancesCorner lot
- 71 days |
- 706 |
- 34 |
Zillow last checked: 8 hours ago
Listing updated: November 30, 2025 at 07:04am
Listed by:
Kenneth Martin 417-849-0649,
Premier Realty,
Alicia Martin 417-818-4107,
Premier Realty
Source: SOMOMLS,MLS#: 60306400
Tour with a local agent
Facts & features
Interior
Bedrooms & bathrooms
- Bedrooms: 4
- Bathrooms: 3
- Full bathrooms: 3
Rooms
- Room types: Master Bedroom, Living Areas (2), Family Room
Heating
- Forced Air, Central, Natural Gas
Cooling
- Central Air, Ceiling Fan(s)
Appliances
- Included: Gas Cooktop, Pot Filler, Gas Water Heater, Built-In Electric Oven, Ice Maker, Exhaust Fan, Microwave, Refrigerator, Disposal, Dishwasher
- Laundry: Main Level, W/D Hookup
Features
- High Speed Internet, High Ceilings, Quartz Counters, Internet - Fiber Optic, Internet - DSL, Internet - Cable, Soaking Tub, Walk-In Closet(s), Walk-in Shower, Wet Bar
- Flooring: Tile, Engineered Hardwood
- Windows: Double Pane Windows
- Has basement: No
- Attic: Partially Floored,Pull Down Stairs
- Has fireplace: Yes
- Fireplace features: Family Room, Blower Fan, Electric, Living Room
Interior area
- Total structure area: 2,500
- Total interior livable area: 2,500 sqft
- Finished area above ground: 2,500
- Finished area below ground: 0
Property
Parking
- Total spaces: 3
- Parking features: Driveway, Heated Garage, Garage Faces Side, Garage Door Opener
- Attached garage spaces: 3
- Has uncovered spaces: Yes
Features
- Levels: One
- Stories: 1
- Patio & porch: Patio, Front Porch, Covered
- Exterior features: Rain Gutters, Cable Access
- Fencing: Privacy,Wood
Lot
- Size: 0.52 Acres
- Features: Corner Lot, Landscaped
Details
- Parcel number: 1233311009
Construction
Type & style
- Home type: SingleFamily
- Property subtype: Single Family Residence
Materials
- HardiPlank Type, Brick
- Foundation: Poured Concrete, Crawl Space, Vapor Barrier
- Roof: Composition
Condition
- Year built: 1961
Utilities & green energy
- Sewer: Public Sewer
- Water: Public
Community & HOA
Community
- Subdivision: Southern Hills of Springfield
Location
- Region: Springfield
Financial & listing details
- Price per square foot: $318/sqft
- Tax assessed value: $224,400
- Annual tax amount: $2,390
- Date on market: 10/3/2025
- Listing terms: Cash,Conventional
- Road surface type: Asphalt, Concrete
Estimated market value
$765,000
$727,000 - $803,000
$2,353/mo
Price history
Price history
| Date | Event | Price |
|---|---|---|
| 10/3/2025 | Listed for sale | $795,000+205.8%$318/sqft |
Source: | ||
| 9/20/2024 | Sold | -- |
Source: | ||
| 8/22/2024 | Pending sale | $260,000$104/sqft |
Source: | ||
| 8/19/2024 | Listed for sale | $260,000+53%$104/sqft |
Source: | ||
| 2/27/2013 | Sold | -- |
Source: Agent Provided Report a problem | ||
Public tax history
Public tax history
| Year | Property taxes | Tax assessment |
|---|---|---|
| 2024 | $2,391 -2.7% | $42,630 |
| 2023 | $2,458 +4.2% | $42,630 +7.1% |
| 2022 | $2,358 +0% | $39,800 |
Find assessor info on the county website
BuyAbility℠ payment
Est. payment
$4,583/mo
Principal & interest
$3868
Property taxes
$437
Home insurance
$278
Climate risks
Neighborhood: Southern Hills
Nearby schools
GreatSchools rating
- 6/10Pershing Elementary SchoolGrades: K-5Distance: 0.4 mi
- 6/10Pershing Middle SchoolGrades: 6-8Distance: 0.4 mi
- 8/10Glendale High SchoolGrades: 9-12Distance: 0.8 mi
Schools provided by the listing agent
- Elementary: SGF-Wilder
- Middle: SGF-Pershing
- High: SGF-Glendale
Source: SOMOMLS. This data may not be complete. We recommend contacting the local school district to confirm school assignments for this home.
- Loading
- Loading
