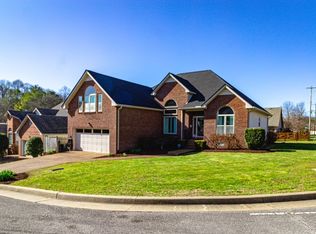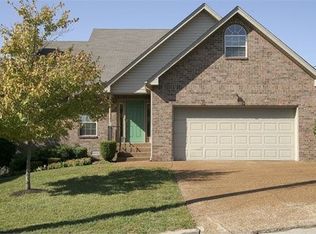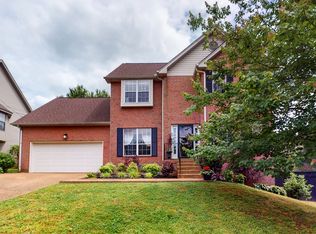Closed
$470,550
2404 Rollett Ct, Nashville, TN 37211
4beds
2,064sqft
Single Family Residence, Residential
Built in 1999
7,405.2 Square Feet Lot
$513,900 Zestimate®
$228/sqft
$2,551 Estimated rent
Home value
$513,900
$488,000 - $540,000
$2,551/mo
Zestimate® history
Loading...
Owner options
Explore your selling options
What's special
Reduced price and seller offering 2% closing cost assistance or rate buy down. Welcome to this 3BR, 2.5BA + 1 other bedroom or use as a bonus room. The home is near Brentwood and Nolensville shopping areas. Sellers are in the process of updating, enhancing its move-in readiness. Hardwood floors throughout the main floor and Master Bedroom. Bathrooms feature updated tile. Enjoy a spacious back deck and yard for outdoor living. Benefit from 2% closing cost assistance . For more details and updates on the home's condition, contact the Agent. And this home just got a full interior paint!
Zillow last checked: 8 hours ago
Listing updated: January 25, 2024 at 01:38pm
Listing Provided by:
Bethany L. McKay 615-612-9743,
Benchmark Realty, LLC
Bought with:
Omran A. Chalkey, 315926
Realty of America
Source: RealTracs MLS as distributed by MLS GRID,MLS#: 2573836
Facts & features
Interior
Bedrooms & bathrooms
- Bedrooms: 4
- Bathrooms: 3
- Full bathrooms: 2
- 1/2 bathrooms: 1
- Main level bedrooms: 1
Bedroom 1
- Area: 208 Square Feet
- Dimensions: 13x16
Bedroom 2
- Features: Extra Large Closet
- Level: Extra Large Closet
- Area: 143 Square Feet
- Dimensions: 13x11
Bedroom 3
- Features: Extra Large Closet
- Level: Extra Large Closet
- Area: 154 Square Feet
- Dimensions: 14x11
Dining room
- Features: Combination
- Level: Combination
- Area: 121 Square Feet
- Dimensions: 11x11
Kitchen
- Features: Eat-in Kitchen
- Level: Eat-in Kitchen
- Area: 99 Square Feet
- Dimensions: 11x9
Living room
- Area: 289 Square Feet
- Dimensions: 17x17
Heating
- Dual, Natural Gas
Cooling
- Dual, Electric
Appliances
- Included: Electric Oven, Electric Range
Features
- Extra Closets, Storage, Primary Bedroom Main Floor
- Flooring: Carpet, Wood, Vinyl
- Basement: Crawl Space
- Has fireplace: No
- Fireplace features: Living Room
Interior area
- Total structure area: 2,064
- Total interior livable area: 2,064 sqft
- Finished area above ground: 2,064
Property
Parking
- Total spaces: 2
- Parking features: Garage Faces Front
- Attached garage spaces: 2
Features
- Levels: Two
- Stories: 2
- Patio & porch: Deck
Lot
- Size: 7,405 sqft
- Dimensions: 67 x 117
- Features: Level
Details
- Parcel number: 172150A25300CO
- Special conditions: Standard
Construction
Type & style
- Home type: SingleFamily
- Architectural style: Traditional
- Property subtype: Single Family Residence, Residential
Materials
- Brick, Vinyl Siding
Condition
- New construction: No
- Year built: 1999
Utilities & green energy
- Sewer: Public Sewer
- Water: Public
- Utilities for property: Electricity Available, Water Available
Community & neighborhood
Location
- Region: Nashville
- Subdivision: Holt Woods
HOA & financial
HOA
- Has HOA: Yes
- HOA fee: $7 monthly
Price history
| Date | Event | Price |
|---|---|---|
| 1/24/2024 | Sold | $470,550-10.4%$228/sqft |
Source: | ||
| 12/22/2023 | Contingent | $525,000$254/sqft |
Source: | ||
| 11/21/2023 | Price change | $525,000-2.8%$254/sqft |
Source: | ||
| 10/23/2023 | Price change | $540,000-0.9%$262/sqft |
Source: | ||
| 9/21/2023 | Listed for sale | $545,000+160.8%$264/sqft |
Source: | ||
Public tax history
| Year | Property taxes | Tax assessment |
|---|---|---|
| 2025 | -- | $127,575 +42.3% |
| 2024 | $2,620 | $89,675 |
| 2023 | $2,620 | $89,675 |
Find assessor info on the county website
Neighborhood: Holt Woods
Nearby schools
GreatSchools rating
- 5/10William Henry Oliver Middle SchoolGrades: 5-8Distance: 1.3 mi
- 4/10John Overton Comp High SchoolGrades: 9-12Distance: 4.7 mi
- 8/10May Werthan Shayne Elementary SchoolGrades: PK-4Distance: 1.3 mi
Schools provided by the listing agent
- Elementary: May Werthan Shayne Elementary School
- Middle: William Henry Oliver Middle
- High: John Overton Comp High School
Source: RealTracs MLS as distributed by MLS GRID. This data may not be complete. We recommend contacting the local school district to confirm school assignments for this home.
Get a cash offer in 3 minutes
Find out how much your home could sell for in as little as 3 minutes with a no-obligation cash offer.
Estimated market value$513,900
Get a cash offer in 3 minutes
Find out how much your home could sell for in as little as 3 minutes with a no-obligation cash offer.
Estimated market value
$513,900


