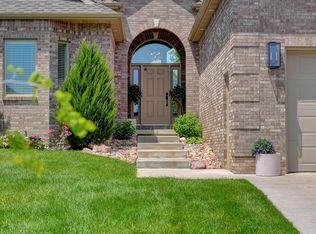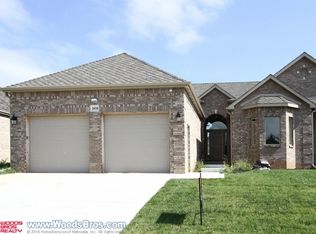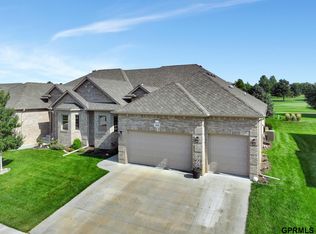Sold for $626,000 on 07/25/25
$626,000
2404 Rokeby Rd, Lincoln, NE 68512
4beds
2baths
1,774sqft
Condo
Built in 2015
-- sqft lot
$594,600 Zestimate®
$353/sqft
$2,712 Estimated rent
Home value
$594,600
$565,000 - $624,000
$2,712/mo
Zestimate® history
Loading...
Owner options
Explore your selling options
What's special
Stunning all-brick ranch townhome backing to Wilderness Ridge Championship golf course. Open concept with beautiful wood floors, sleek painted trim, contemporary colors, high ceilings, and a stone-surround gas log fireplace. Spacious kitchen with granite countertops, stainless steel appliances, maple cabinets & tiled backsplash. Main floor mud/laundry room & large pantry. Master bedroom walks out to large composite deck with beautiful views overlooking the fairway on hole 5. Master bath with tiled shower, double sinks, private lavatory & walkin closet. 2nd legal bedroom or private office on main floor. Low utilities with efficient Pella windows. Family room, 3rd & 4th bedrooms, full bath, theatre/rec room and plenty of storage in daylight basement.
Facts & features
Interior
Bedrooms & bathrooms
- Bedrooms: 4
- Bathrooms: 2.25
Interior area
- Total interior livable area: 1,774 sqft
Property
Lot
- Size: 6,098 sqft
Details
- Parcel number: 0925407010000
Construction
Type & style
- Home type: Condo
Materials
- Roof: Other
Condition
- Year built: 2015
Community & neighborhood
Location
- Region: Lincoln
HOA & financial
HOA
- Has HOA: Yes
- HOA fee: $120 monthly
Price history
| Date | Event | Price |
|---|---|---|
| 7/25/2025 | Sold | $626,000+31.8%$353/sqft |
Source: Public Record Report a problem | ||
| 4/4/2023 | Sold | $475,000-13.6%$268/sqft |
Source: Public Record Report a problem | ||
| 10/7/2022 | Price change | $550,000-3.3%$310/sqft |
Source: | ||
| 9/2/2022 | Price change | $569,000-3.4%$321/sqft |
Source: | ||
| 8/1/2022 | Price change | $589,000-1.7%$332/sqft |
Source: | ||
Public tax history
| Year | Property taxes | Tax assessment |
|---|---|---|
| 2015 | $1,459 | $75,000 |
| 2014 | $1,459 -0.5% | $75,000 |
| 2013 | $1,466 +68.1% | $75,000 +71.6% |
Find assessor info on the county website
Neighborhood: 68512
Nearby schools
GreatSchools rating
- 8/10Adams Elementary SchoolGrades: PK-5Distance: 1.6 mi
- 7/10Scott Middle SchoolGrades: 6-8Distance: 1.9 mi
- 5/10Southwest High SchoolGrades: 9-12Distance: 2.1 mi
Schools provided by the listing agent
- District: Lincoln Pub. Schools
Source: The MLS. This data may not be complete. We recommend contacting the local school district to confirm school assignments for this home.

Get pre-qualified for a loan
At Zillow Home Loans, we can pre-qualify you in as little as 5 minutes with no impact to your credit score.An equal housing lender. NMLS #10287.


