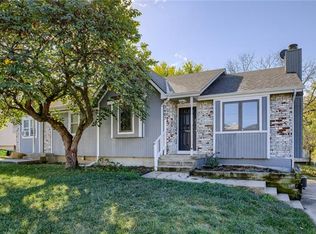Step into this Magnolia inspired completely remodeled home w a stunning kit complete w granite island, ss appl, lg eating area all situated in a contemporary open flr plan. Mast ste boasts lg closet w a double vanity bath & 4-head dream shower. 2nd bdrm has ample closet spc & its own bath. Basement has been framed and studded ready for you finish with unlimited possibilities & the house nearly doubles in size. Nice sized two car garage walks out to the fenced back yard w access to the deck off the kitchen.
This property is off market, which means it's not currently listed for sale or rent on Zillow. This may be different from what's available on other websites or public sources.
