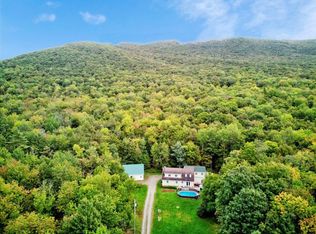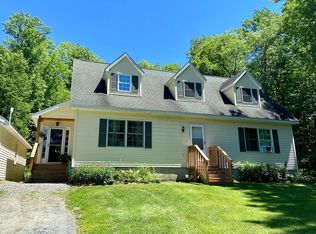Looks like showings can start weekend of 4/24. Face mask are required and if you are sick will need to schedule. Log cabin with a large addition completed approx. 2013. Located near Jay Peak, about 10 miles away for skiing and other recreational activities. Lots of natural light throughout the home. 2 rooms have cathedral ceilings and large windows. Grand room has a propane fireplace with real granite rocks, the size of the room is 700 sq ft. Kitchen is open to dining and sitting area. Refrig, washer and dryer replaced 4 years ago and brand-new dishwasher installed Oct 2019, with bottle washer feature. 2 large bedrooms, with another room possible to convert to large bedroom. 1 bedroom is upstairs that has 2 sky lights, built in dresser with shelves and beautiful view over the pond. Large bathroom with 2 separate sinks and vanities with each its own medicine cabinet and a deep soaking tub for those long days. 1st floor laundry. Beautiful deck that is partially covered that overlooks the pond. Huge glass sliding Anderson door that sits off the grand room. Beautiful home with lots of woodwork and character. 15.5 acres of land to explore and watch wildlife that use the pond. Front yard consists of mature cedar hedges that follow the rd for about 500 ft for privacy. Two established flower beds, a small herb plot and raised veggie garden, 2 mature apple trees and several flowering shurbs. Well is 35 gpm. Improvements done: House logs re-finished the summer 2018, new chimney liner added last September and one of the roofs redone last spring. 5-10 minutes from local grocery store, restaurants and various amenities. Quite dirt road, which is great for walking. Live in a rural area, but have nice amenities in the surrounding area. 50 minutes to stowe, 75 minutes to Burlington and hr and 40 minutes to Montreal. 15-20 minutes to large grocery store Hannafords in Enosburg. A very serene unique home with lots of possibilities. Internet speed up to 15mps is available which allows flexibility to be able to work from home. House setup for generator. Call 802-393-9120 or Email nightfirejg@gmail.com for questions to setup a showing for some point in May.
This property is off market, which means it's not currently listed for sale or rent on Zillow. This may be different from what's available on other websites or public sources.

