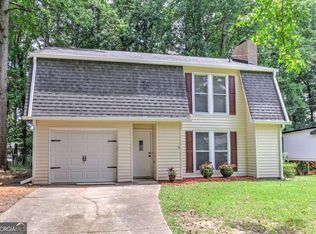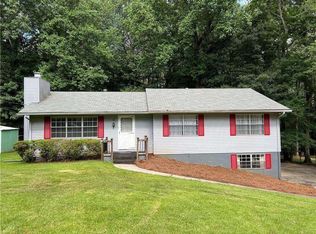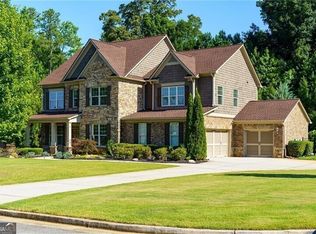Closed
$389,900
2404 Red Fox Run NW, Acworth, GA 30101
3beds
2,052sqft
Single Family Residence
Built in 1979
0.6 Acres Lot
$393,700 Zestimate®
$190/sqft
$2,329 Estimated rent
Home value
$393,700
$374,000 - $413,000
$2,329/mo
Zestimate® history
Loading...
Owner options
Explore your selling options
What's special
Looking for a spectacular home that has been meticulously renovated and is situated in an award-winning school district, all on a single level? Your search is over! This remarkable ranch has undergone a complete transformation from the roof to the smallest details. Upon your arrival, you will be welcomed by a grand, covered porch that sets the tone for what's to come. Stepping inside, you'll be greeted by a spacious living room that boasts new fixtures and an electric fireplace with a custom mantle that exudes an air of sophistication. The kitchen is equally impressive, featuring new quartz countertops, all new cabinets with ample storage space, and stainless steel appliances that are sure to delight any home cook or entertainer. The home also offers breathtaking views of the expansive, private backyard through generous windows, and a brand new deck with modern metal railings that is perfect for outdoor gatherings and relaxation. The home has two secondary bedrooms that are both airy and inviting, and a stylish bathroom with a beautiful vanity that is sure to impress your guests. However, the true gem of this home is the Primary Suite, which offers an abundance of natural light and a generously sized walk-in closet that is perfect for your wardrobe. The Primary bathroom is a showstopper with its custom tilework, a stylish new vanity, and a gorgeous walk-in shower that will make you feel like you're in a luxurious spa. As an added bonus, the basement has been refinished, adding even more space for an office or bonus room that can be customized to your liking. The location of this home is truly prime, as it is conveniently located near shopping and dining, and is situated on a private lot with no HOA or rental restrictions. The seller is also offering closing costs to obtain a 2-1 Buydown, which will make your mortgage payments as enviable as the curb appeal and upgrades of this home. The home is move-in ready with new paint throughout and new LVT, and it also features a new roof and newer water heater to give you peace of mind. Don't miss out on this HGTV-worthy home - make it yours today and experience the ultimate in comfort, luxury, and style!
Zillow last checked: 8 hours ago
Listing updated: September 30, 2024 at 06:24am
Listed by:
Kinser Euler 4043247321,
EXIT Grassroots Realty
Bought with:
Julie Griffin, 369517
HomeSmart
Source: GAMLS,MLS#: 10180298
Facts & features
Interior
Bedrooms & bathrooms
- Bedrooms: 3
- Bathrooms: 2
- Full bathrooms: 2
- Main level bathrooms: 2
- Main level bedrooms: 3
Kitchen
- Features: Breakfast Area, Pantry, Solid Surface Counters
Heating
- Natural Gas, Central
Cooling
- Ceiling Fan(s), Central Air, Whole House Fan, Attic Fan
Appliances
- Included: Gas Water Heater, Dishwasher, Microwave, Oven/Range (Combo)
- Laundry: Laundry Closet
Features
- Walk-In Closet(s), Master On Main Level
- Flooring: Tile, Carpet, Vinyl
- Basement: Daylight,Interior Entry,Exterior Entry,Finished
- Number of fireplaces: 1
- Fireplace features: Family Room
- Common walls with other units/homes: No Common Walls
Interior area
- Total structure area: 2,052
- Total interior livable area: 2,052 sqft
- Finished area above ground: 1,452
- Finished area below ground: 600
Property
Parking
- Total spaces: 1
- Parking features: Attached, Basement, Garage, Side/Rear Entrance
- Has attached garage: Yes
Features
- Levels: One
- Stories: 1
- Patio & porch: Deck, Porch
- Fencing: Chain Link
- Body of water: None
Lot
- Size: 0.60 Acres
- Features: Private
- Residential vegetation: Wooded
Details
- Additional structures: Shed(s)
- Parcel number: 20015900490
Construction
Type & style
- Home type: SingleFamily
- Architectural style: Ranch
- Property subtype: Single Family Residence
Materials
- Vinyl Siding
- Foundation: Block
- Roof: Composition
Condition
- Resale
- New construction: No
- Year built: 1979
Utilities & green energy
- Sewer: Septic Tank
- Water: Public
- Utilities for property: Electricity Available, Natural Gas Available, Sewer Available, Water Available
Community & neighborhood
Security
- Security features: Carbon Monoxide Detector(s), Smoke Detector(s)
Community
- Community features: None
Location
- Region: Acworth
- Subdivision: Ethridge Glenn
HOA & financial
HOA
- Has HOA: No
- Services included: None
Other
Other facts
- Listing agreement: Exclusive Agency
Price history
| Date | Event | Price |
|---|---|---|
| 8/23/2023 | Sold | $389,900$190/sqft |
Source: | ||
| 7/29/2023 | Contingent | $389,900$190/sqft |
Source: | ||
| 7/13/2023 | Price change | $389,900+1.3%$190/sqft |
Source: | ||
| 7/7/2023 | Price change | $384,900-3.5%$188/sqft |
Source: Owner | ||
| 6/28/2023 | Listed for sale | $399,000+121.7%$194/sqft |
Source: Owner | ||
Public tax history
| Year | Property taxes | Tax assessment |
|---|---|---|
| 2024 | $4,450 | $147,608 +35.8% |
| 2023 | -- | $108,664 |
| 2022 | $610 +23.8% | $108,664 +56.4% |
Find assessor info on the county website
Neighborhood: 30101
Nearby schools
GreatSchools rating
- 6/10Frey Elementary SchoolGrades: PK-5Distance: 1.5 mi
- 8/10Mcclure Middle SchoolGrades: 6-8Distance: 1.5 mi
- 8/10Allatoona High SchoolGrades: 9-12Distance: 3.5 mi
Schools provided by the listing agent
- Elementary: Frey
- Middle: McClure
- High: Allatoona
Source: GAMLS. This data may not be complete. We recommend contacting the local school district to confirm school assignments for this home.
Get a cash offer in 3 minutes
Find out how much your home could sell for in as little as 3 minutes with a no-obligation cash offer.
Estimated market value
$393,700
Get a cash offer in 3 minutes
Find out how much your home could sell for in as little as 3 minutes with a no-obligation cash offer.
Estimated market value
$393,700


