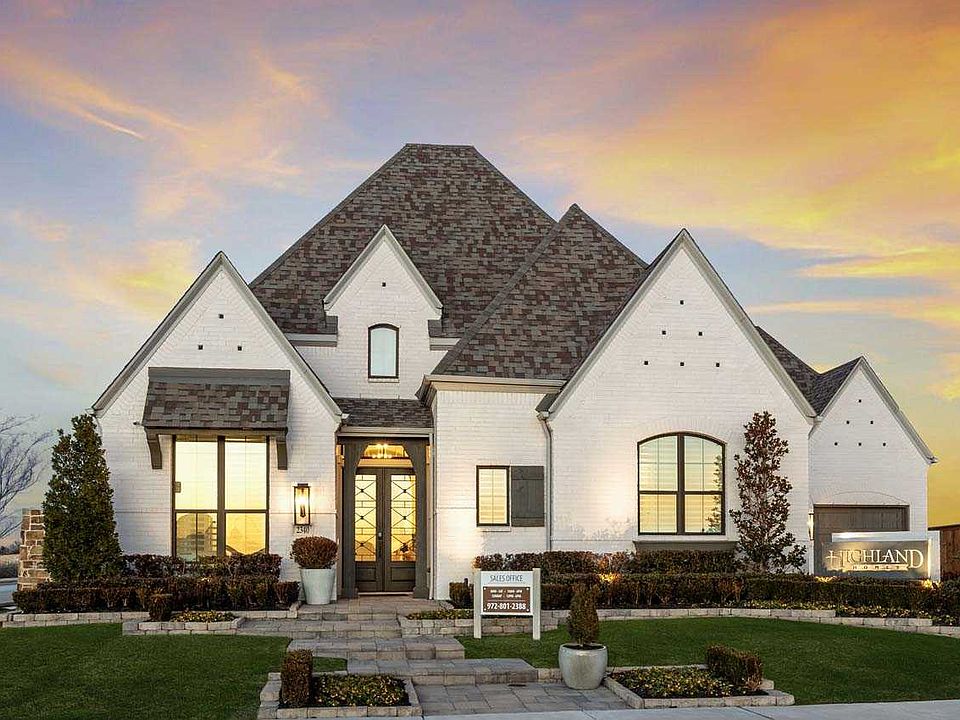MLS# 20956281 - Built by Highland Homes - October completion! ~ Elegant One-Story Home with High-End Finishes & Entertainer’s Layout Step into luxury with this beautiful 4-bedroom, 3.5-bathroom home featuring a spacious single-story layout, 13-foot ceilings, and a 3-car garage—perfect for those who love to entertain. At the heart of the home is a gourmet kitchen equipped with upgraded maple cabinetry, custom hutch, exquisite countertops, and apron-front sink which opens seamlessly into a large family room, anchored by a stunning floor-to-ceiling stone fireplace—ideal for cozy nights or gathering with friends. Double front doors make a grand statement at entry, while the private study with built-in floating shelves offers a quiet, inspiring workspace. The primary suite is a true retreat, complete with a sitting area. The spa-like free-primary bath that leads into the oversized walk-in closet with direct access to a well-appointed laundry room with cab
New construction
Special offer
$778,828
2404 Randas Way, Rockwall, TX 75087
4beds
2,745sqft
Single Family Residence
Built in 2025
8,712 sqft lot
$767,300 Zestimate®
$284/sqft
$107/mo HOA
What's special
Floor-to-ceiling stone fireplaceCustom hutchLarge family roomExquisite countertopsOversized walk-in closetGourmet kitchenWell-appointed laundry room
- 14 days
- on Zillow |
- 72 |
- 1 |
Zillow last checked: 7 hours ago
Listing updated: June 16, 2025 at 09:00am
Listed by:
Ben Caballero caballero@homesusa.com,
Highland Homes Realty 888-524-3182
Source: NTREIS,MLS#: 20956281
Travel times
Schedule tour
Select your preferred tour type — either in-person or real-time video tour — then discuss available options with the builder representative you're connected with.
Select a date
Facts & features
Interior
Bedrooms & bathrooms
- Bedrooms: 4
- Bathrooms: 4
- Full bathrooms: 3
- 1/2 bathrooms: 1
Primary bedroom
- Features: Double Vanity, En Suite Bathroom, Sitting Area in Primary, Separate Shower, Walk-In Closet(s)
- Level: First
- Dimensions: 22 x 14
Bedroom
- Level: First
- Dimensions: 12 x 11
Bedroom
- Level: First
- Dimensions: 12 x 11
Bedroom
- Level: First
- Dimensions: 11 x 11
Dining room
- Level: First
- Dimensions: 16 x 10
Kitchen
- Features: Built-in Features, Eat-in Kitchen, Kitchen Island, Solid Surface Counters, Walk-In Pantry
- Level: First
- Dimensions: 24 x 17
Living room
- Level: First
- Dimensions: 16 x 16
Office
- Level: First
- Dimensions: 13 x 11
Utility room
- Features: Built-in Features, Utility Sink
- Level: First
- Dimensions: 10 x 8
Heating
- Central, Natural Gas, Zoned
Cooling
- Central Air, Ceiling Fan(s), Electric, Zoned
Appliances
- Included: Some Gas Appliances, Double Oven, Dishwasher, Electric Oven, Gas Cooktop, Disposal, Microwave, Plumbed For Gas, Tankless Water Heater, Vented Exhaust Fan
- Laundry: Washer Hookup, Electric Dryer Hookup
Features
- Decorative/Designer Lighting Fixtures, Double Vanity, Eat-in Kitchen, High Speed Internet, Kitchen Island, Open Floorplan, Pantry, Smart Home, Wired for Data, Walk-In Closet(s)
- Flooring: Carpet, Tile, Wood
- Has basement: No
- Number of fireplaces: 1
- Fireplace features: Family Room, Gas Log, Stone
Interior area
- Total interior livable area: 2,745 sqft
Video & virtual tour
Property
Parking
- Total spaces: 3
- Parking features: Door-Single
- Attached garage spaces: 3
Features
- Levels: One
- Stories: 1
- Patio & porch: Covered
- Exterior features: Lighting, Rain Gutters
- Pool features: None, Community
- Fencing: Metal,Wood
Lot
- Size: 8,712 sqft
- Dimensions: 125' x 70'
- Features: Backs to Greenbelt/Park, Interior Lot, Landscaped, Subdivision
Details
- Parcel number: 331568
- Special conditions: Builder Owned
Construction
Type & style
- Home type: SingleFamily
- Architectural style: Traditional,Detached
- Property subtype: Single Family Residence
Materials
- Brick, Wood Siding
- Foundation: Slab
- Roof: Composition
Condition
- New construction: Yes
- Year built: 2025
Details
- Builder name: Highland Homes
Utilities & green energy
- Sewer: Public Sewer
- Water: Public
- Utilities for property: Natural Gas Available, Sewer Available, Separate Meters, Underground Utilities, Water Available
Community & HOA
Community
- Features: Clubhouse, Other, Playground, Pool, Trails/Paths, Community Mailbox, Curbs, Sidewalks
- Security: Carbon Monoxide Detector(s), Smoke Detector(s)
- Subdivision: Saddle Star Estates
HOA
- Has HOA: Yes
- Services included: All Facilities, Association Management, Maintenance Grounds, Maintenance Structure
- HOA fee: $1,283 annually
- HOA name: Neighborhood Management, Inc.
- HOA phone: 972-359-1548
Location
- Region: Rockwall
Financial & listing details
- Price per square foot: $284/sqft
- Date on market: 6/3/2025
About the community
PoolPlaygroundClubhouse
Saddle Star is a new exclusive boutique neighborhood in Rockwall, named Money Magazine's 4th Best Place to Live in the US. Saddle Star features an exciting array of amenities, including a club house, resort-style pool, community gardens, playground, and nature trails. Outdoor enthusiasts will enjoy proximity to multiple parks and green spaces, play all day at nearby Lake Ray Hubbard, then spend the evening dining at one of the many restaurants found at The Harbor Rockwall.
3.99% 1st Year Rate Promo Limited Time Savings!
Save with Highland HomeLoans! 3.99% 1st year rate promo. 6.032% APR. See Sales Counselor for complete details.Source: Highland Homes

