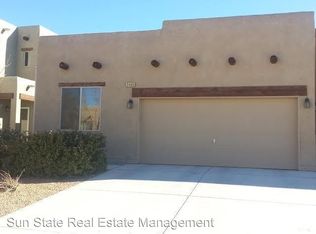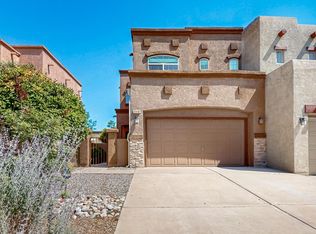Sold
Price Unknown
2404 Pelizzano Dr SE, Rio Rancho, NM 87124
2beds
1,066sqft
Townhouse
Built in 2008
3,920.4 Square Feet Lot
$291,800 Zestimate®
$--/sqft
$1,690 Estimated rent
Home value
$291,800
$266,000 - $321,000
$1,690/mo
Zestimate® history
Loading...
Owner options
Explore your selling options
What's special
Welcome to this Beautifully maintained townhome on a corner lot in a gated community! There is not a neighbor directly behind this unit. This split floorplan with 2-bedroom, 2-bathrooms, 2-car garage features a spacious and inviting floor plan. As you walk into this home you will be greeted with beautiful engineered bamboo floors throughout, Open living space, which includes a cozy brick gas log fireplace, living room flows seamlessly through the kitchen, & dining room. Beautiful wood patio doors lead to a private, fenced yard and open patio--great for entertaining, or relaxing. Call me today to schedule a tour of this townhome!
Zillow last checked: 8 hours ago
Listing updated: July 11, 2025 at 08:43am
Listed by:
Debbie Baca Shrock 505-814-3500,
Realty One of New Mexico
Bought with:
Lanya June Androlewicz, 54013
Coldwell Banker Legacy
Source: SWMLS,MLS#: 1080008
Facts & features
Interior
Bedrooms & bathrooms
- Bedrooms: 2
- Bathrooms: 2
- Full bathrooms: 1
- 3/4 bathrooms: 1
Primary bedroom
- Level: Main
- Area: 169
- Dimensions: 13 x 13
Bedroom 2
- Level: Main
- Area: 110
- Dimensions: 11 x 10
Dining room
- Level: Main
- Area: 121
- Dimensions: 11 x 11
Kitchen
- Level: Main
- Area: 110
- Dimensions: 10 x 11
Living room
- Level: Main
- Area: 208
- Dimensions: 16 x 13
Heating
- Central, Forced Air, Natural Gas
Cooling
- Refrigerated
Appliances
- Included: Dryer, Dishwasher, Free-Standing Gas Range, Disposal, Microwave, Refrigerator, Washer
- Laundry: Gas Dryer Hookup, Washer Hookup, Dryer Hookup, ElectricDryer Hookup
Features
- Breakfast Bar, Ceiling Fan(s), Main Level Primary, Pantry, Shower Only, Separate Shower, Walk-In Closet(s)
- Flooring: Carpet Free, Wood
- Windows: Double Pane Windows, Insulated Windows, Vinyl
- Has basement: No
- Number of fireplaces: 1
- Fireplace features: Glass Doors, Gas Log
Interior area
- Total structure area: 1,066
- Total interior livable area: 1,066 sqft
Property
Parking
- Total spaces: 2
- Parking features: Attached, Garage, Garage Door Opener
- Attached garage spaces: 2
Accessibility
- Accessibility features: None
Features
- Levels: One
- Stories: 1
- Patio & porch: Open, Patio
- Exterior features: Private Yard
- Fencing: Wall
Lot
- Size: 3,920 sqft
- Features: Corner Lot, Landscaped, Planned Unit Development, Trees, Xeriscape
Details
- Parcel number: R151295
- Zoning description: R-1
Construction
Type & style
- Home type: Townhouse
- Architectural style: Pueblo
- Property subtype: Townhouse
- Attached to another structure: Yes
Materials
- Frame, Stucco
- Roof: Flat
Condition
- Resale
- New construction: No
- Year built: 2008
Details
- Builder name: Dr Horton
Utilities & green energy
- Sewer: Public Sewer
- Water: Public
- Utilities for property: Electricity Connected, Natural Gas Connected, Sewer Connected, Water Connected
Green energy
- Energy generation: None
- Water conservation: Water-Smart Landscaping
Community & neighborhood
Security
- Security features: Smoke Detector(s)
Community
- Community features: Gated
Location
- Region: Rio Rancho
- Subdivision: Asante Townhomes at Cabezon
HOA & financial
HOA
- Has HOA: Yes
- HOA fee: $79 monthly
- Services included: Common Areas
Other
Other facts
- Listing terms: Cash,Conventional,FHA,VA Loan
- Road surface type: Paved
Price history
| Date | Event | Price |
|---|---|---|
| 4/30/2025 | Sold | -- |
Source: | ||
| 3/25/2025 | Pending sale | $295,000$277/sqft |
Source: | ||
| 3/21/2025 | Listed for sale | $295,000+96.8%$277/sqft |
Source: | ||
| 12/1/2015 | Listing removed | $149,900$141/sqft |
Source: Keller Williams - Albuquerque Westside #845098 Report a problem | ||
| 10/28/2015 | Price change | $149,900-3.2%$141/sqft |
Source: Keller Williams - Albuquerque Westside #845098 Report a problem | ||
Public tax history
| Year | Property taxes | Tax assessment |
|---|---|---|
| 2025 | $2,018 -0.6% | $50,838 +3% |
| 2024 | $2,031 +2.3% | $49,358 +3% |
| 2023 | $1,986 +1.8% | $47,921 +3% |
Find assessor info on the county website
Neighborhood: Rio Rancho Estates
Nearby schools
GreatSchools rating
- 6/10Joe Harris ElementaryGrades: K-5Distance: 1.6 mi
- 5/10Lincoln Middle SchoolGrades: 6-8Distance: 2.1 mi
- 7/10Rio Rancho High SchoolGrades: 9-12Distance: 2.8 mi
Schools provided by the listing agent
- Elementary: Maggie Cordova
- Middle: Lincoln
- High: Rio Rancho
Source: SWMLS. This data may not be complete. We recommend contacting the local school district to confirm school assignments for this home.
Get a cash offer in 3 minutes
Find out how much your home could sell for in as little as 3 minutes with a no-obligation cash offer.
Estimated market value$291,800
Get a cash offer in 3 minutes
Find out how much your home could sell for in as little as 3 minutes with a no-obligation cash offer.
Estimated market value
$291,800

