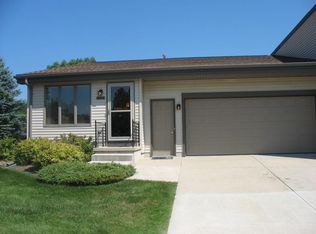Sold for $225,000
Street View
$225,000
2404 Paul Rd, Manitowoc, WI 54220
2beds
2baths
1,246sqft
Condo
Built in 1994
-- sqft lot
$229,700 Zestimate®
$181/sqft
$1,474 Estimated rent
Home value
$229,700
$216,000 - $246,000
$1,474/mo
Zestimate® history
Loading...
Owner options
Explore your selling options
What's special
2404 Paul Rd, Manitowoc, WI 54220 is a condo home that contains 1,246 sq ft and was built in 1994. It contains 2 bedrooms and 2 bathrooms. This home last sold for $225,000 in July 2025.
The Zestimate for this house is $229,700. The Rent Zestimate for this home is $1,474/mo.
Facts & features
Interior
Bedrooms & bathrooms
- Bedrooms: 2
- Bathrooms: 2
Features
- Basement: Unfinished
Interior area
- Total interior livable area: 1,246 sqft
Property
Parking
- Parking features: Garage - Attached
Features
- Exterior features: Other
Lot
- Size: 6,098 sqft
Details
- Parcel number: 052337002090.0
Construction
Type & style
- Home type: Condo
Condition
- Year built: 1994
Community & neighborhood
Location
- Region: Manitowoc
Price history
| Date | Event | Price |
|---|---|---|
| 7/1/2025 | Sold | $225,000-2.1%$181/sqft |
Source: Public Record Report a problem | ||
| 5/7/2025 | Contingent | $229,900$185/sqft |
Source: | ||
| 4/24/2025 | Price change | $229,900-8%$185/sqft |
Source: RANW #50305186 Report a problem | ||
| 4/17/2025 | Listed for sale | $249,900$201/sqft |
Source: | ||
| 4/11/2025 | Contingent | $249,900$201/sqft |
Source: | ||
Public tax history
| Year | Property taxes | Tax assessment |
|---|---|---|
| 2024 | $2,796 | $172,400 |
| 2023 | -- | $172,400 +31.6% |
| 2022 | -- | $131,000 |
Find assessor info on the county website
Neighborhood: 54220
Nearby schools
GreatSchools rating
- 3/10Jackson Elementary SchoolGrades: K-5Distance: 1.6 mi
- 5/10Wilson Junior High SchoolGrades: 6-8Distance: 2 mi
- 4/10Lincoln High SchoolGrades: 9-12Distance: 3.7 mi

Get pre-qualified for a loan
At Zillow Home Loans, we can pre-qualify you in as little as 5 minutes with no impact to your credit score.An equal housing lender. NMLS #10287.
