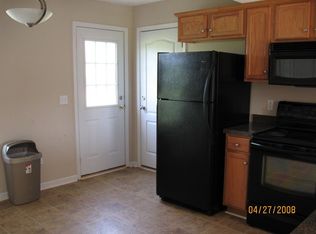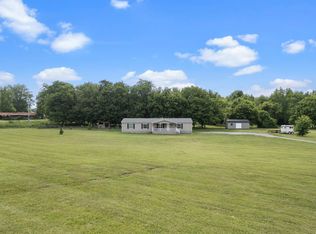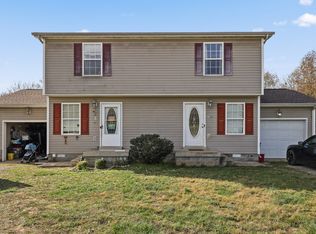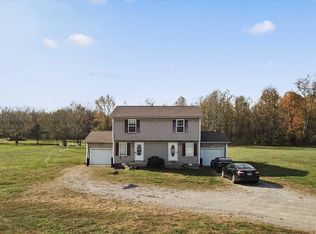Closed
$369,900
2404 Old Washington Rd, Cedar Hill, TN 37032
2beds
1,717sqft
Single Family Residence, Residential
Built in 1991
1 Acres Lot
$372,800 Zestimate®
$215/sqft
$2,008 Estimated rent
Home value
$372,800
$343,000 - $406,000
$2,008/mo
Zestimate® history
Loading...
Owner options
Explore your selling options
What's special
Don't miss this adorable single level living home with an incredible lot! This home has soaring ceilings and an oversized kitchen with ample cabinets and counter top space! You will love spending your evenings in the amazing Florida room. New flooring~ Fresh paint throughout~ Primary suite has entrance to Florida room and separate bath. Guest bathroom has been renovated~ Whole home water filtration system~ You wont want to miss this incredible man cave which could be multi functioning! Country living at its best!
Zillow last checked: 8 hours ago
Listing updated: December 06, 2024 at 10:35am
Listing Provided by:
Ben Wilson 615-338-8280,
Team Wilson Real Estate Partners,
Wyatt Evans 615-218-0793,
Team Wilson Real Estate Partners
Bought with:
Cristen Bell, 326126
Compass RE dba Compass Clarksville
Source: RealTracs MLS as distributed by MLS GRID,MLS#: 2744402
Facts & features
Interior
Bedrooms & bathrooms
- Bedrooms: 2
- Bathrooms: 2
- Full bathrooms: 2
- Main level bedrooms: 2
Bedroom 1
- Features: Extra Large Closet
- Level: Extra Large Closet
- Area: 182 Square Feet
- Dimensions: 14x13
Bedroom 2
- Features: Walk-In Closet(s)
- Level: Walk-In Closet(s)
- Area: 182 Square Feet
- Dimensions: 14x13
Kitchen
- Features: Eat-in Kitchen
- Level: Eat-in Kitchen
- Area: 154 Square Feet
- Dimensions: 14x11
Living room
- Area: 289 Square Feet
- Dimensions: 17x17
Heating
- Propane
Cooling
- Central Air, Electric
Appliances
- Included: Dishwasher, Built-In Electric Oven, Range
- Laundry: Electric Dryer Hookup, Washer Hookup
Features
- Primary Bedroom Main Floor
- Flooring: Carpet, Laminate, Tile, Vinyl
- Basement: Crawl Space
- Number of fireplaces: 1
- Fireplace features: Gas, Living Room
Interior area
- Total structure area: 1,717
- Total interior livable area: 1,717 sqft
- Finished area above ground: 1,717
Property
Parking
- Total spaces: 1
- Parking features: Garage Faces Front
- Attached garage spaces: 1
Features
- Levels: One
- Stories: 1
- Patio & porch: Porch, Covered, Patio
Lot
- Size: 1 Acres
- Features: Level
Details
- Parcel number: 067 00400 000
- Special conditions: Standard
Construction
Type & style
- Home type: SingleFamily
- Architectural style: Ranch
- Property subtype: Single Family Residence, Residential
Materials
- Brick, Vinyl Siding
Condition
- New construction: No
- Year built: 1991
Utilities & green energy
- Sewer: Septic Tank
- Water: Public
- Utilities for property: Electricity Available, Water Available
Community & neighborhood
Location
- Region: Cedar Hill
Price history
| Date | Event | Price |
|---|---|---|
| 11/22/2024 | Sold | $369,900$215/sqft |
Source: | ||
| 10/26/2024 | Contingent | $369,900$215/sqft |
Source: | ||
| 10/16/2024 | Listed for sale | $369,900$215/sqft |
Source: | ||
| 10/5/2024 | Contingent | $369,900$215/sqft |
Source: | ||
| 10/3/2024 | Listed for sale | $369,900+18.4%$215/sqft |
Source: | ||
Public tax history
| Year | Property taxes | Tax assessment |
|---|---|---|
| 2024 | $1,364 | $75,775 |
| 2023 | $1,364 +6.5% | $75,775 +52.5% |
| 2022 | $1,280 | $49,700 |
Find assessor info on the county website
Neighborhood: 37032
Nearby schools
GreatSchools rating
- 5/10Jo Byrns Elementary SchoolGrades: PK-5Distance: 1.4 mi
- 5/10Jo Byrns High SchoolGrades: 6-12Distance: 2.6 mi
Schools provided by the listing agent
- Elementary: Jo Byrns Elementary School
- Middle: Jo Byrns High School
- High: Jo Byrns High School
Source: RealTracs MLS as distributed by MLS GRID. This data may not be complete. We recommend contacting the local school district to confirm school assignments for this home.
Get a cash offer in 3 minutes
Find out how much your home could sell for in as little as 3 minutes with a no-obligation cash offer.
Estimated market value
$372,800



