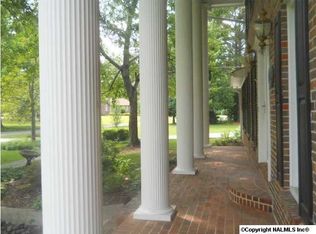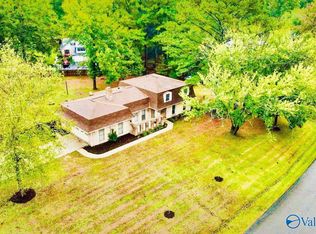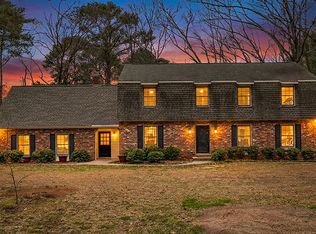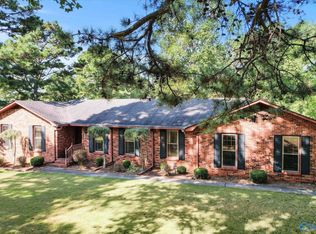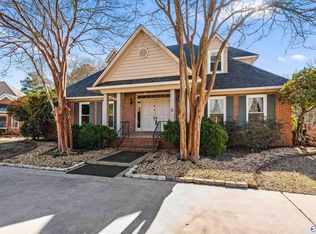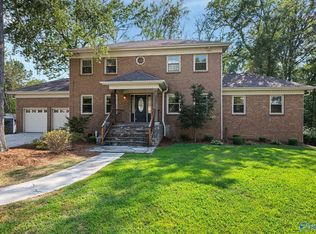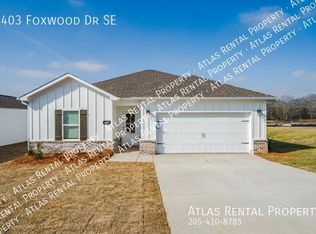NEW IN BURNINGTREE ESTATES!! This beautiful maintained 5-bedroom, 3-bath residence offers an expansive 3,391 sq ft of living space, perfect for families seeking comfort, functionality, and style. The primary suite is a private retreat, complete with a spa-like ensuite bathroom, a soaking tub, and a generous walk-in closet. Four additional bedrooms provide plenty of space for family, guests, or a home office. Enjoy outdoor living to a beautiful fenced in backyard perfect for gatherings, relaxation, or play. Additional highlights include a two-car garage, new LVP kitchen flooring and plenty of storage. Perfectly located near shops and I-65.
For sale
Price cut: $2.1K (12/10)
$399,928
2404 Old Creek Trl, Decatur, AL 35603
5beds
3,391sqft
Est.:
Single Family Residence
Built in 1972
0.7 Acres Lot
$-- Zestimate®
$118/sqft
$-- HOA
What's special
- 107 days |
- 1,574 |
- 55 |
Zillow last checked: 8 hours ago
Listing updated: January 28, 2026 at 07:17am
Listed by:
Joshua Sloan 256-466-4892,
Parker Real Estate Res.LLC
Source: ValleyMLS,MLS#: 21901948
Tour with a local agent
Facts & features
Interior
Bedrooms & bathrooms
- Bedrooms: 5
- Bathrooms: 3
- Full bathrooms: 3
Rooms
- Room types: Master Bedroom, Living Room, Bedroom 2, Bedroom 3, Kitchen, Bedroom 4
Primary bedroom
- Features: Carpet, Walk in Closet 2
- Level: First
- Area: 392
- Dimensions: 28 x 14
Bedroom 2
- Features: Carpet
- Level: Second
- Area: 252
- Dimensions: 14 x 18
Bedroom 3
- Features: Carpet
- Level: Second
- Area: 238
- Dimensions: 14 x 17
Bedroom 4
- Features: Carpet
- Level: Second
- Area: 280
- Dimensions: 14 x 20
Bedroom 5
- Level: Second
- Area: 224
- Dimensions: 14 x 16
Kitchen
- Features: Eat-in Kitchen, Laminate Floor
- Level: First
- Area: 196
- Dimensions: 14 x 14
Living room
- Features: 9’ Ceiling
- Level: First
- Area: 252
- Dimensions: 14 x 18
Heating
- Central 1, Central 2
Cooling
- Central 1, Central 2
Features
- Basement: Crawl Space
- Number of fireplaces: 1
- Fireplace features: Gas Log, Masonry, One
Interior area
- Total interior livable area: 3,391 sqft
Property
Parking
- Parking features: Garage-Two Car, Garage Door Opener, Driveway-Concrete
Features
- Levels: Two
- Stories: 2
Lot
- Size: 0.7 Acres
Details
- Parcel number: 12 05 15 4 000 032.000
Construction
Type & style
- Home type: SingleFamily
- Property subtype: Single Family Residence
Condition
- New construction: No
- Year built: 1972
Utilities & green energy
- Sewer: Public Sewer
- Water: Public
Community & HOA
Community
- Subdivision: Burningtree Estates
HOA
- Has HOA: No
Location
- Region: Decatur
Financial & listing details
- Price per square foot: $118/sqft
- Date on market: 10/24/2025
Estimated market value
Not available
Estimated sales range
Not available
Not available
Price history
Price history
| Date | Event | Price |
|---|---|---|
| 12/10/2025 | Price change | $399,928-0.5%$118/sqft |
Source: | ||
| 10/24/2025 | Listed for sale | $402,000-17.1%$119/sqft |
Source: | ||
| 10/18/2025 | Listing removed | $485,000$143/sqft |
Source: | ||
| 4/17/2025 | Listed for sale | $485,000$143/sqft |
Source: | ||
Public tax history
Public tax history
Tax history is unavailable.BuyAbility℠ payment
Est. payment
$2,158/mo
Principal & interest
$1905
Home insurance
$140
Property taxes
$113
Climate risks
Neighborhood: 35603
Nearby schools
GreatSchools rating
- 8/10Walter Jackson Elementary SchoolGrades: K-5Distance: 4.3 mi
- 4/10Decatur Middle SchoolGrades: 6-8Distance: 5.6 mi
- 5/10Decatur High SchoolGrades: 9-12Distance: 5.6 mi
Schools provided by the listing agent
- Elementary: Walter Jackson
- Middle: Decatur Middle School
- High: Decatur High
Source: ValleyMLS. This data may not be complete. We recommend contacting the local school district to confirm school assignments for this home.
Open to renting?
Browse rentals near this home.- Loading
- Loading
