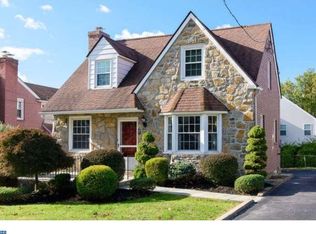This stunning, single family Cape Cod, located within Ardmore Park, offers three bedrooms and two full baths complete with an open floor plan and many custom upgrades and amenities. The stone and brick exterior of the home features a NEW ROOF in 2018, attached one car garage, and beautiful fenced in yard perfect for planting, gardening, and relaxing on those warm summer evenings. A paver lined driveway, and beautiful mature shrubs and flowers outline the walkway to the front porch with a newly installed awning. Upon entry, you will find the bright and airy living room complete with a fireplace and hardwood floors throughout the entire house. The living room is attached to an open concept kitchen and dining space with a bay window facing the front yard. This kitchen is the avid cookers dream, complete with granite countertops, double sinks, a large island, butler's pantry, built in microwave and gas range, and access to the back yard. Up the staircase you will find a master bedroom with en suite bathroom and custom closet, two additional bright and spacious bedrooms with Elfa custom closets, and a hallway bathroom featuring a shower/tub combo. But that is not all; the basement of this home adds an additional 500 sq ft of living space with new, high end water and stain proof laminate flooring perfect for a family room, man cave, or even an in-home gym! Complete with a NEW FURNACE IN 2019, this lovely home is surely one you do not want to miss!
This property is off market, which means it's not currently listed for sale or rent on Zillow. This may be different from what's available on other websites or public sources.

