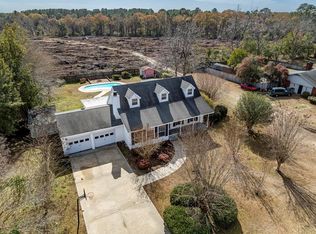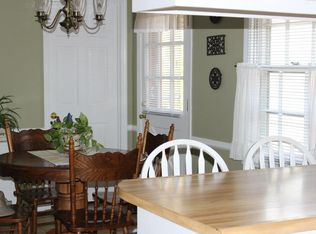Sold for $187,000 on 10/10/25
$187,000
2404 Northfield Rd, Tifton, GA 31793
4beds
2,034sqft
Single Family Residence
Built in 1977
0.43 Acres Lot
$191,500 Zestimate®
$92/sqft
$2,247 Estimated rent
Home value
$191,500
$182,000 - $201,000
$2,247/mo
Zestimate® history
Loading...
Owner options
Explore your selling options
What's special
Look at this charming home just Minutes from ABAC. Ranch home with a little over 2000 sq ft has 4 bedrooms. Garage has been turned into a 19'7" by 19'7" bedroom or play room or den. This Private fenced backyard, wood deck and workshop is ready for your growing family. A Little tlc and this home will be a great home for your family or rental property. Flooring was not finished in the living room. There are extra pieces of flooring to finish.
Zillow last checked: 8 hours ago
Listing updated: October 10, 2025 at 01:25pm
Listed by:
Kimberly Hall,
Exp Realty, LLC
Bought with:
NON MLS SALES NON MLS SALES, ?
Non Mls Office
Source: South Georgia MLS,MLS#: 146140
Facts & features
Interior
Bedrooms & bathrooms
- Bedrooms: 4
- Bathrooms: 3
- Full bathrooms: 2
- 1/2 bathrooms: 1
Primary bedroom
- Area: 192
- Dimensions: 16 x 12
Bedroom 2
- Area: 140.88
- Dimensions: 11.5 x 12.25
Bedroom 3
- Area: 140.88
- Dimensions: 11.5 x 12.25
Primary bathroom
- Area: 36.88
- Dimensions: 4.92 x 7.5
Kitchen
- Area: 131.69
- Dimensions: 10.75 x 12.25
Living room
- Area: 425.52
- Dimensions: 23.75 x 17.92
Heating
- Central
Cooling
- Central Air
Appliances
- Included: Refrigerator, Electric Range, Dishwasher
- Laundry: Other-See Remarks, No Utility Room
Features
- Ceiling Fan(s)
- Flooring: Carpet, Vinyl, Laminate
- Windows: Wood Frames
Interior area
- Total structure area: 2,034
- Total interior livable area: 2,034 sqft
Property
Parking
- Parking features: Driveway
- Has uncovered spaces: Yes
Features
- Levels: One
- Stories: 1
- Patio & porch: Deck
- Pool features: None
- Fencing: Fenced
- Frontage type: None
Lot
- Size: 0.43 Acres
Details
- Additional structures: Workshop
- Parcel number: 0045A 057
- Zoning: R12
Construction
Type & style
- Home type: SingleFamily
- Property subtype: Single Family Residence
Materials
- Wood Siding
- Roof: Shingle
Condition
- Year built: 1977
Utilities & green energy
- Electric: Tbd
- Sewer: Septic Tank
- Water: Public
Community & neighborhood
Location
- Region: Tifton
- Subdivision: John Hunt
Other
Other facts
- Road surface type: Paved
Price history
| Date | Event | Price |
|---|---|---|
| 12/30/2025 | Listing removed | $2,300$1/sqft |
Source: Zillow Rentals Report a problem | ||
| 11/29/2025 | Price change | $2,300-8%$1/sqft |
Source: Zillow Rentals Report a problem | ||
| 11/18/2025 | Listed for rent | $2,500$1/sqft |
Source: Zillow Rentals Report a problem | ||
| 10/10/2025 | Sold | $187,000-1.6%$92/sqft |
Source: Public Record Report a problem | ||
| 9/19/2025 | Pending sale | $190,000$93/sqft |
Source: | ||
Public tax history
| Year | Property taxes | Tax assessment |
|---|---|---|
| 2024 | $1,491 +0% | $62,905 +25.1% |
| 2023 | $1,491 +4.1% | $50,264 |
| 2022 | $1,433 -0.6% | $50,264 |
Find assessor info on the county website
Neighborhood: 31793
Nearby schools
GreatSchools rating
- 4/10Annie Belle Clark Primary SchoolGrades: PK-5Distance: 0.9 mi
- 6/10Eighth Street Middle SchoolGrades: 6-8Distance: 1.2 mi
- 5/10Tift County High SchoolGrades: 9-12Distance: 3.5 mi

Get pre-qualified for a loan
At Zillow Home Loans, we can pre-qualify you in as little as 5 minutes with no impact to your credit score.An equal housing lender. NMLS #10287.
Sell for more on Zillow
Get a free Zillow Showcase℠ listing and you could sell for .
$191,500
2% more+ $3,830
With Zillow Showcase(estimated)
$195,330
