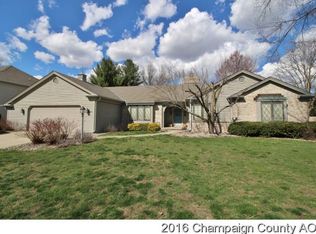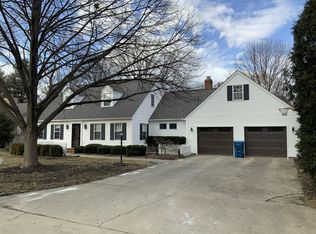Classic traditional home with lovely outdoor space provides the ideal lifestyle yet is convenient to campus, downtown and shopping. Gourmet kitchen with generous wood island, stainless appliances, walk-in pantry and opens to 4-season sunroom and vaulted family room with fireplace. All of these rooms view the private back yard and spacious deck. 5 bedrooms include Master suite with sitting area and upscale bath. 2010 - HVAC and heat pump; 2010 - roof with 50-year warranty, new heater and AC in sunroom and new fence.
This property is off market, which means it's not currently listed for sale or rent on Zillow. This may be different from what's available on other websites or public sources.


