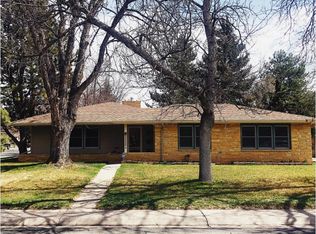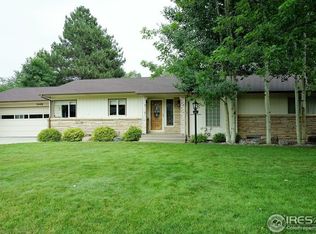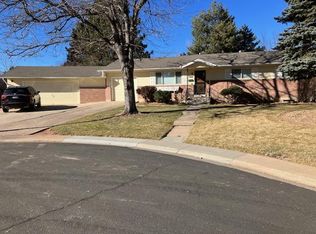Sold for $571,000 on 12/13/23
$571,000
2404 Mathews St, Fort Collins, CO 80525
3beds
1,584sqft
Residential-Detached, Residential
Built in 1958
9,199 Square Feet Lot
$613,600 Zestimate®
$360/sqft
$2,320 Estimated rent
Home value
$613,600
$583,000 - $644,000
$2,320/mo
Zestimate® history
Loading...
Owner options
Explore your selling options
What's special
Stunning home located in an amazing midtown Fort Collins location! This home has been exceptionally cared for. Features include a spacious living area, an abundance of natural light thanks to the large windows, and a cozy gas fireplace with mantle and stone surround. Home has wood flooring throughout, tiled granite counters and newer stainless steel appliances in the kitchen. Three bedrooms and two bathrooms, one of which has dual sinks for added convenience. Home has been updated, including interior paint, roof replaced in 2019, a massage grade hot tub, and active radon system. In the backyard, you will find an extended patio, perennial garden with drip irrigation, peach tree, garden beds, pergola with fruiting grape vines and a greenhouse. The two car garage is another highlight, with additional 7x5 storage closet! The large laundry room off of the kitchen provides an opportunity for additional storage or pantry space. Location allows for easy access to Whole Foods, Spring Creek Park and Trail, and all mid-town Fort Collins has to offer. No HOA!
Zillow last checked: 8 hours ago
Listing updated: December 12, 2024 at 03:17am
Listed by:
The Duggar Team 970-229-0700,
Group Harmony,
Christie Duggar 970-219-1138,
Group Harmony
Bought with:
Trinity Bender
Roots Real Estate
Source: IRES,MLS#: 999430
Facts & features
Interior
Bedrooms & bathrooms
- Bedrooms: 3
- Bathrooms: 2
- Full bathrooms: 1
- 1/2 bathrooms: 1
- Main level bedrooms: 3
Primary bedroom
- Area: 165
- Dimensions: 11 x 15
Bedroom 2
- Area: 110
- Dimensions: 11 x 10
Bedroom 3
- Area: 121
- Dimensions: 11 x 11
Dining room
- Area: 247
- Dimensions: 13 x 19
Kitchen
- Area: 144
- Dimensions: 9 x 16
Living room
- Area: 252
- Dimensions: 18 x 14
Heating
- Forced Air
Appliances
- Included: Electric Range/Oven, Dishwasher, Refrigerator
- Laundry: Washer/Dryer Hookups, Main Level
Features
- Separate Dining Room, Open Floorplan, Open Floor Plan
- Flooring: Wood, Wood Floors, Tile
- Basement: None
- Has fireplace: Yes
- Fireplace features: Gas
Interior area
- Total structure area: 1,584
- Total interior livable area: 1,584 sqft
- Finished area above ground: 1,584
- Finished area below ground: 0
Property
Parking
- Total spaces: 2
- Parking features: Garage - Attached
- Attached garage spaces: 2
- Details: Garage Type: Attached
Accessibility
- Accessibility features: Level Lot
Features
- Stories: 1
- Patio & porch: Patio
- Exterior features: Hot Tub Included
- Spa features: Heated
- Fencing: Fenced
Lot
- Size: 9,199 sqft
- Features: Curbs, Gutters, Sidewalks, Lawn Sprinkler System, Level
Details
- Parcel number: R0114243
- Zoning: RL
- Special conditions: Private Owner
Construction
Type & style
- Home type: SingleFamily
- Architectural style: Ranch
- Property subtype: Residential-Detached, Residential
Materials
- Wood/Frame, Brick
- Roof: Composition
Condition
- Not New, Previously Owned
- New construction: No
- Year built: 1958
Utilities & green energy
- Electric: Electric, City of FTC
- Gas: Natural Gas, Xcel
- Sewer: City Sewer
- Water: City Water, City of Fort Collins
- Utilities for property: Natural Gas Available, Electricity Available
Community & neighborhood
Location
- Region: Fort Collins
- Subdivision: South College Heights
Other
Other facts
- Listing terms: Cash,Conventional,FHA,VA Loan,1031 Exchange
- Road surface type: Paved, Asphalt
Price history
| Date | Event | Price |
|---|---|---|
| 12/13/2023 | Sold | $571,000-1.6%$360/sqft |
Source: | ||
| 11/17/2023 | Pending sale | $580,000$366/sqft |
Source: | ||
| 11/9/2023 | Listed for sale | $580,000+36.5%$366/sqft |
Source: | ||
| 8/2/2019 | Sold | $425,000$268/sqft |
Source: | ||
| 7/5/2019 | Pending sale | $425,000$268/sqft |
Source: Navigate Residential, LLC #886996 | ||
Public tax history
| Year | Property taxes | Tax assessment |
|---|---|---|
| 2024 | $3,225 +19% | $39,007 -1% |
| 2023 | $2,710 -1% | $39,386 +37.2% |
| 2022 | $2,739 -5.4% | $28,704 -2.8% |
Find assessor info on the county website
Neighborhood: South College Heights
Nearby schools
GreatSchools rating
- 8/10O'Dea Elementary SchoolGrades: K-5Distance: 0.1 mi
- 5/10Lesher Middle SchoolGrades: 6-8Distance: 0.9 mi
- 8/10Fort Collins High SchoolGrades: 9-12Distance: 2.2 mi
Schools provided by the listing agent
- Elementary: Odea
- Middle: Lesher
- High: Ft Collins
Source: IRES. This data may not be complete. We recommend contacting the local school district to confirm school assignments for this home.
Get a cash offer in 3 minutes
Find out how much your home could sell for in as little as 3 minutes with a no-obligation cash offer.
Estimated market value
$613,600
Get a cash offer in 3 minutes
Find out how much your home could sell for in as little as 3 minutes with a no-obligation cash offer.
Estimated market value
$613,600


