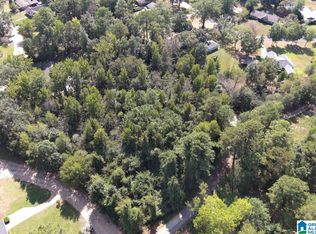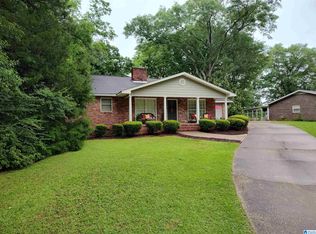Sold for $259,000
$259,000
2404 Lake Terrace Rd, Sylacauga, AL 35150
4beds
3,148sqft
Single Family Residence
Built in 1965
-- sqft lot
$282,100 Zestimate®
$82/sqft
$2,102 Estimated rent
Home value
$282,100
$262,000 - $305,000
$2,102/mo
Zestimate® history
Loading...
Owner options
Explore your selling options
What's special
Make it easy on yourself. All you have to do is arrange your furniture...that's easy in this sprawling 4 bedroom 2 1/2 bath beauty. You'll be impressed with the newly painted interior, new carpets and scratch proof laminate. Two fireplaces, beautiful brick in the family room and gorgeous marble in the living room. And the enormous eat in kitchen is complete with a walk-in pantry! For relaxing evenings and weekend fun, you will fall in love with the huge patio out back. Got lots of cars or toys? Not a problem. The basement garage will accommodate 2 vehicles and big boy toys and still has room for a workshop area. Just up the hill in the back is a two-car attached carport, walking into the kitchen area. Call to check this one out today.
Zillow last checked: 8 hours ago
Listing updated: March 28, 2023 at 01:23pm
Listed by:
Rebecca Bolton 256-487-1107,
Front Porch Realty, LLC
Bought with:
Tricia Large
Front Porch Realty, LLC
Source: GALMLS,MLS#: 1329843
Facts & features
Interior
Bedrooms & bathrooms
- Bedrooms: 4
- Bathrooms: 3
- Full bathrooms: 2
- 1/2 bathrooms: 1
Primary bedroom
- Level: First
Dining room
- Level: First
Family room
- Level: First
Kitchen
- Features: Laminate Counters
- Level: First
Basement
- Area: 1200
Heating
- Natural Gas
Cooling
- Heat Pump
Appliances
- Included: Electric Cooktop, Dishwasher, Electric Oven, Refrigerator, Electric Water Heater
- Laundry: Electric Dryer Hookup, Washer Hookup, Main Level, Laundry Room, Laundry (ROOM), Yes
Features
- None, Linen Closet, Tub/Shower Combo
- Flooring: Carpet, Laminate, Tile
- Basement: Partial,Unfinished,Block
- Attic: Pull Down Stairs,Yes
- Number of fireplaces: 2
- Fireplace features: Brick (FIREPL), Marble (FIREPL), Den, Living Room, Gas
Interior area
- Total interior livable area: 3,148 sqft
- Finished area above ground: 3,148
- Finished area below ground: 0
Property
Parking
- Total spaces: 4
- Parking features: Attached, Basement, Driveway, Garage Faces Side
- Attached garage spaces: 2
- Carport spaces: 2
- Covered spaces: 4
- Has uncovered spaces: Yes
Features
- Levels: One
- Stories: 1
- Patio & porch: Open (PATIO), Patio, Porch
- Pool features: None
- Has view: Yes
- View description: None
- Waterfront features: No
Details
- Parcel number: 2705163000056.000
- Special conditions: N/A
Construction
Type & style
- Home type: SingleFamily
- Property subtype: Single Family Residence
Materials
- Brick
- Foundation: Basement
Condition
- Year built: 1965
Utilities & green energy
- Water: Public
- Utilities for property: Sewer Connected
Community & neighborhood
Location
- Region: Sylacauga
- Subdivision: Valley View
Other
Other facts
- Price range: $259K - $259K
Price history
| Date | Event | Price |
|---|---|---|
| 3/27/2023 | Sold | $259,000$82/sqft |
Source: | ||
| 1/21/2023 | Contingent | $259,000$82/sqft |
Source: | ||
| 10/27/2022 | Price change | $259,000-7.2%$82/sqft |
Source: | ||
| 9/30/2022 | Listed for sale | $279,000-3.5%$89/sqft |
Source: | ||
| 9/27/2022 | Contingent | $289,000$92/sqft |
Source: | ||
Public tax history
| Year | Property taxes | Tax assessment |
|---|---|---|
| 2024 | $1,077 -3.3% | $22,220 +0.7% |
| 2023 | $1,114 +17% | $22,060 +11.8% |
| 2022 | $952 +5.8% | $19,740 +5.6% |
Find assessor info on the county website
Neighborhood: 35150
Nearby schools
GreatSchools rating
- 5/10Indian Valley Elementary SchoolGrades: PK-2Distance: 0.6 mi
- 7/10Nichols-Lawson Middle SchoolGrades: 6-8Distance: 0.7 mi
- 6/10Sylacauga High SchoolGrades: 9-12Distance: 1.7 mi
Schools provided by the listing agent
- Elementary: Indian Valley
- Middle: Nichols - Lawson
- High: Sylacauga
Source: GALMLS. This data may not be complete. We recommend contacting the local school district to confirm school assignments for this home.

Get pre-qualified for a loan
At Zillow Home Loans, we can pre-qualify you in as little as 5 minutes with no impact to your credit score.An equal housing lender. NMLS #10287.

