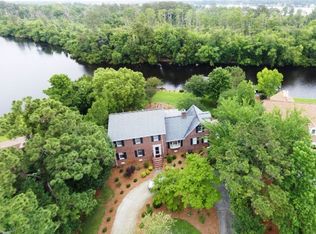Sold for $1,145,000
$1,145,000
2404 Harbor Island Road, New Bern, NC 28562
3beds
3,100sqft
Single Family Residence
Built in 1995
0.43 Acres Lot
$1,131,900 Zestimate®
$369/sqft
$3,097 Estimated rent
Home value
$1,131,900
$1.02M - $1.26M
$3,097/mo
Zestimate® history
Loading...
Owner options
Explore your selling options
What's special
Don't miss the chance to own this stunning updated waterfront home in Olde Towne, offering natural water views from nearly every room. The inviting rocking chair porch leads to a grand entry with elegant architecture and scenic vistas. Natural light floods the open floor plan through oversized windows and soaring ceilings. The dining room, currently used as an office, is graced with keystone enhanced arched doorways, dental crown, and chair rail and seamlessly connects to the living area and kitchen. Take advantage of the water views from the well designed kitchen, gleaming with beautiful granite countertops and a gas stove. The expansive Carolina Room is a showstopper, boasting spectacular water views, upgraded custom features, and easy access to the outdoors. The master suite features a cozy fireplace, a trey ceiling, and a private deck perfect for enjoying morning coffee or stargazing. Upstairs, you'll find two additional bedrooms, two bathrooms, and an office/bedroom with its own balcony overlooking the water. The rear composite deck has a large sunny area and also a covered area, ideal for outdoor relaxation or alfresco dining. The well-maintained lawn leads to a boat dock complete with a boat lift, floating dock, kayak launch, and kayak rack. Just minutes from Downtown Historic New Bern, shopping, dining, and medical facilities, this remarkable home offers both luxury and convenience.
Most furnishings are negotiable.
Zillow last checked: 8 hours ago
Listing updated: May 16, 2025 at 11:02am
Listed by:
MARCIA WERNEKE 252-229-2072,
NEUSE REALTY, INC
Bought with:
ABBY ALBRIGHT, 304538
Realty ONE Group East
Source: Hive MLS,MLS#: 100485557 Originating MLS: Neuse River Region Association of Realtors
Originating MLS: Neuse River Region Association of Realtors
Facts & features
Interior
Bedrooms & bathrooms
- Bedrooms: 3
- Bathrooms: 4
- Full bathrooms: 3
- 1/2 bathrooms: 1
Primary bedroom
- Level: First
- Dimensions: 17.5 x 15.5
Bedroom 2
- Level: Second
- Dimensions: 24 x 13.8
Bedroom 3
- Level: Second
- Dimensions: 12 x 10
Breakfast nook
- Level: First
- Dimensions: 12 x 8
Dining room
- Description: Currently used a office
- Level: Fourth
- Dimensions: 16.6 x 13.8
Kitchen
- Level: First
- Dimensions: 12 x 12.8
Living room
- Level: First
- Dimensions: 20.5 x 17.8
Office
- Description: walk out balcony
- Level: Second
- Dimensions: 16.6 x 8.6
Sunroom
- Level: First
- Dimensions: 19 x 15
Heating
- Fireplace(s), Heat Pump
Cooling
- Heat Pump, Zoned
Appliances
- Included: Gas Oven, Down Draft, Water Softener, Washer, Dryer, Dishwasher
Features
- Master Downstairs, Walk-in Closet(s), Vaulted Ceiling(s), High Ceilings, Solid Surface, Bookcases, Ceiling Fan(s), Blinds/Shades, Gas Log, Walk-In Closet(s)
- Flooring: LVT/LVP
- Windows: Thermal Windows
- Attic: Partially Floored,Walk-In
- Has fireplace: Yes
- Fireplace features: Gas Log
Interior area
- Total structure area: 3,100
- Total interior livable area: 3,100 sqft
Property
Parking
- Total spaces: 2
- Parking features: Concrete
Features
- Levels: Two
- Stories: 2
- Patio & porch: Covered, Deck, Patio, Porch
- Exterior features: Gas Grill
- Fencing: None
- Has view: Yes
- View description: Creek/Stream
- Has water view: Yes
- Water view: Creek/Stream
- Waterfront features: Pier, Boat Lift, Bulkhead, Boat Dock, Boat Slip
- Frontage type: Creek
Lot
- Size: 0.43 Acres
- Features: Cul-De-Sac, Boat Dock, Boat Lift, Boat Slip, Bulkhead, Pier
Details
- Parcel number: 82044056
- Zoning: residential
- Special conditions: Standard
Construction
Type & style
- Home type: SingleFamily
- Property subtype: Single Family Residence
Materials
- Fiber Cement
- Foundation: Crawl Space
- Roof: Shingle
Condition
- New construction: No
- Year built: 1995
Utilities & green energy
- Sewer: Public Sewer
- Water: Public
- Utilities for property: Natural Gas Connected, Sewer Available, Water Available
Community & neighborhood
Location
- Region: New Bern
- Subdivision: Olde Towne
HOA & financial
HOA
- Has HOA: Yes
- HOA fee: $200 monthly
- Amenities included: Waterfront Community, See Remarks
- Association name: Harbor Island HOA
Other
Other facts
- Listing agreement: Exclusive Right To Sell
- Listing terms: Cash,Conventional,FHA,VA Loan
Price history
| Date | Event | Price |
|---|---|---|
| 5/16/2025 | Sold | $1,145,000-2.6%$369/sqft |
Source: | ||
| 3/24/2025 | Contingent | $1,175,000$379/sqft |
Source: | ||
| 1/28/2025 | Listed for sale | $1,175,000+97.3%$379/sqft |
Source: | ||
| 2/6/2015 | Sold | $595,500-5.3%$192/sqft |
Source: | ||
| 11/24/2014 | Price change | $629,000-6%$203/sqft |
Source: CENTURY 21 Zaytoun-Raines #94540 Report a problem | ||
Public tax history
| Year | Property taxes | Tax assessment |
|---|---|---|
| 2024 | $6,409 +1.4% | $759,100 |
| 2023 | $6,321 | $759,100 +23.2% |
| 2022 | -- | $615,920 +2.8% |
Find assessor info on the county website
Neighborhood: 28562
Nearby schools
GreatSchools rating
- 7/10Albert H Bangert ElementaryGrades: K-5Distance: 1.2 mi
- 4/10H J Macdonald MiddleGrades: 6-8Distance: 2.9 mi
- 3/10New Bern HighGrades: 9-12Distance: 3.1 mi
Schools provided by the listing agent
- Elementary: A. H. Bangert
- Middle: H. J. MacDonald
- High: New Bern
Source: Hive MLS. This data may not be complete. We recommend contacting the local school district to confirm school assignments for this home.
Get pre-qualified for a loan
At Zillow Home Loans, we can pre-qualify you in as little as 5 minutes with no impact to your credit score.An equal housing lender. NMLS #10287.
Sell with ease on Zillow
Get a Zillow Showcase℠ listing at no additional cost and you could sell for —faster.
$1,131,900
2% more+$22,638
With Zillow Showcase(estimated)$1,154,538
